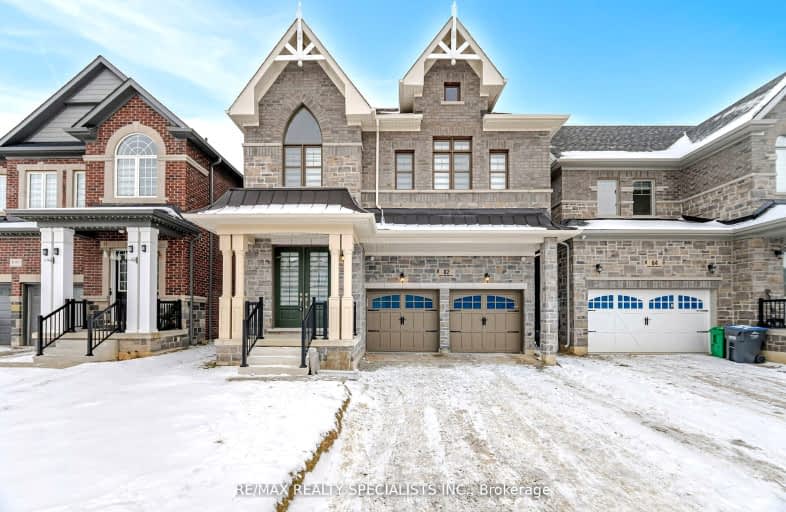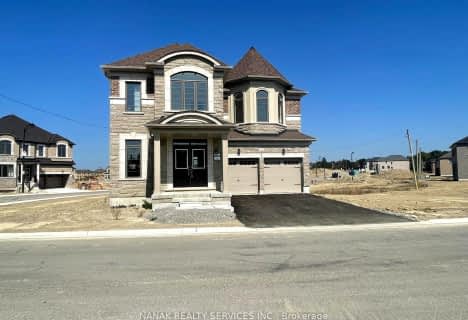Car-Dependent
- Most errands require a car.
Somewhat Bikeable
- Most errands require a car.

ÉÉC Saint-Jean-Bosco
Elementary: CatholicTony Pontes (Elementary)
Elementary: PublicSt Stephen Separate School
Elementary: CatholicSt. Josephine Bakhita Catholic Elementary School
Elementary: CatholicSt Rita Elementary School
Elementary: CatholicSouthFields Village (Elementary)
Elementary: PublicParkholme School
Secondary: PublicHeart Lake Secondary School
Secondary: PublicSt Marguerite d'Youville Secondary School
Secondary: CatholicFletcher's Meadow Secondary School
Secondary: PublicMayfield Secondary School
Secondary: PublicSt Edmund Campion Secondary School
Secondary: Catholic-
Endzone Sports Bar & Grill
10886 Hurontario Street, Unit 1A, Brampton, ON L7A 3R9 3.97km -
Keltic Rock Pub & Restaurant
180 Sandalwood Parkway E, Brampton, ON L6Z 1Y4 4.28km -
2 Bicas
15-2 Fisherman Drive, Brampton, ON L7A 1B5 5.31km
-
Butter & Cup
218 Dougall Avenue, Caledon, ON L7C 3T6 0.44km -
Tim Hortons
11947-11975 Hurontario Street, Brampton, ON L6Z 4P7 2.56km -
McDonald's
11670 Hurontario St.N., Brampton, ON L7A 1E6 2.94km
-
Anytime Fitness
10906 Hurontario St, Units D 4,5 & 6, Brampton, ON L7A 3R9 3.79km -
Goodlife Fitness
11765 Bramalea Road, Brampton, ON L6R 4.8km -
Goodlife Fitness
10088 McLaughlin Road, Brampton, ON L7A 2X6 7.13km
-
Shoppers Drug Mart
180 Sandalwood Parkway, Brampton, ON L6Z 1Y4 4.38km -
Heart Lake IDA
230 Sandalwood Parkway E, Brampton, ON L6Z 1N1 4.49km -
Canada Post
230 Sandalwood Pky E, Brampton, ON L6Z 1R3 4.45km
-
Caledon Tandoori
12570 Kennedy Road, Caledon, ON L7C 4C4 0.33km -
Antica Osteria
3088 Mayfield Road, Brampton, ON L6Z 4R5 2.33km -
Don's
3078 Mayfield Rd, 17, Brampton, ON L6Z 0E3 2.36km
-
Trinity Common Mall
210 Great Lakes Drive, Brampton, ON L6R 2K7 6.03km -
Centennial Mall
227 Vodden Street E, Brampton, ON L6V 1N2 8.57km -
Kennedy Square Mall
50 Kennedy Rd S, Brampton, ON L6W 3E7 10.44km
-
Sobeys
11965 Hurontario Street, Brampton, ON L6Z 4P7 2.56km -
Metro
180 Sandalwood Parkway E, Brampton, ON L6Z 1Y4 4.23km -
Cactus Exotic Foods
13 Fisherman Drive, Brampton, ON L7A 2X9 5.42km
-
LCBO
170 Sandalwood Pky E, Brampton, ON L6Z 1Y5 4.43km -
LCBO
31 Worthington Avenue, Brampton, ON L7A 2Y7 8.28km -
The Beer Store
11 Worthington Avenue, Brampton, ON L7A 2Y7 8.38km
-
Auto Supreme
11482 Hurontario Street, Brampton, ON L7A 1E6 3.16km -
Bramgate Volkswagen
15 Coachworks Cres, Brampton, ON L6R 3Y2 3.16km -
Petro-Canada
5 Sandalwood Parkway W, Brampton, ON L7A 1J6 4.94km
-
SilverCity Brampton Cinemas
50 Great Lakes Drive, Brampton, ON L6R 2K7 5.83km -
Rose Theatre Brampton
1 Theatre Lane, Brampton, ON L6V 0A3 9.61km -
Garden Square
12 Main Street N, Brampton, ON L6V 1N6 9.72km
-
Brampton Library, Springdale Branch
10705 Bramalea Rd, Brampton, ON L6R 0C1 5.69km -
Brampton Library - Four Corners Branch
65 Queen Street E, Brampton, ON L6W 3L6 9.72km -
Southfields Community Centre
225 Dougall Avenue, Caledon, ON L7C 2H1 0.54km
-
William Osler Hospital
Bovaird Drive E, Brampton, ON 7.33km -
Brampton Civic Hospital
2100 Bovaird Drive, Brampton, ON L6R 3J7 7.27km -
Sandalwood Medical Centre
170 Sandalwood Parkway E, Unit 1, Brampton, ON L6Z 1Y5 4.44km
- 5 bath
- 5 bed
- 3000 sqft
Lot 130 Arctic Tern Avenue, Brampton, Ontario • L6Z 3N1 • Snelgrove
- 7 bath
- 6 bed
- 3500 sqft
46 Valleybrook Crescent, Caledon, Ontario • L7C 4C5 • Rural Caledon
- 3 bath
- 5 bed
- 3000 sqft
20 Whitmore Court, Brampton, Ontario • L6Z 2A5 • Heart Lake West
- 6 bath
- 5 bed
- 3000 sqft
218 Bonnieglen Farm Boulevard, Caledon, Ontario • L7C 4B9 • Rural Caledon
















