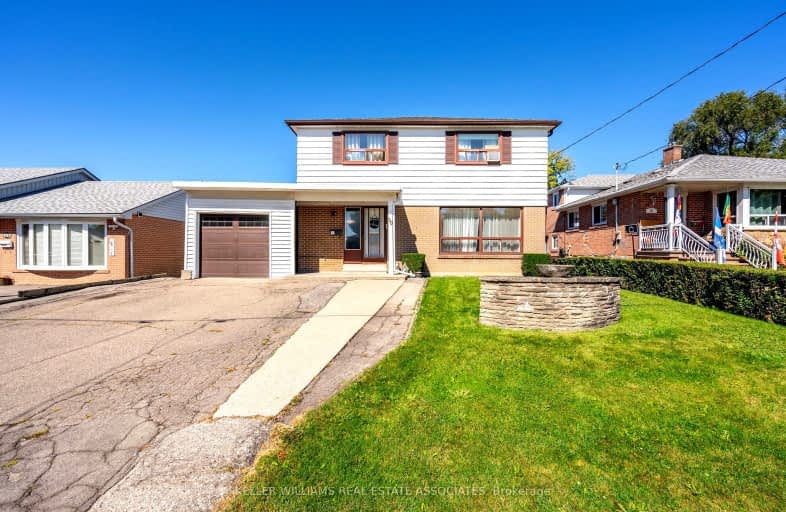Somewhat Walkable
- Some errands can be accomplished on foot.
68
/100
Good Transit
- Some errands can be accomplished by public transportation.
56
/100
Bikeable
- Some errands can be accomplished on bike.
54
/100

École élémentaire Carrefour des Jeunes
Elementary: Public
0.99 km
Gordon Graydon Senior Public School
Elementary: Public
0.96 km
St Anne Separate School
Elementary: Catholic
0.22 km
Sir John A. Macdonald Senior Public School
Elementary: Public
0.32 km
Agnes Taylor Public School
Elementary: Public
0.58 km
Kingswood Drive Public School
Elementary: Public
0.29 km
Archbishop Romero Catholic Secondary School
Secondary: Catholic
1.63 km
Central Peel Secondary School
Secondary: Public
0.95 km
Cardinal Leger Secondary School
Secondary: Catholic
2.14 km
Heart Lake Secondary School
Secondary: Public
2.71 km
North Park Secondary School
Secondary: Public
2.40 km
Notre Dame Catholic Secondary School
Secondary: Catholic
2.42 km
-
Chinguacousy Park
Central Park Dr (at Queen St. E), Brampton ON L6S 6G7 4.1km -
Meadowvale Conservation Area
1081 Old Derry Rd W (2nd Line), Mississauga ON L5B 3Y3 8.57km -
Fairwind Park
181 Eglinton Ave W, Mississauga ON L5R 0E9 13.66km
-
CIBC
380 Bovaird Dr E, Brampton ON L6Z 2S6 2km -
TD Bank Financial Group
10908 Hurontario St, Brampton ON L7A 3R9 4.9km -
TD Bank Financial Group
7685 Hurontario St S, Brampton ON L6W 0B4 5.61km


