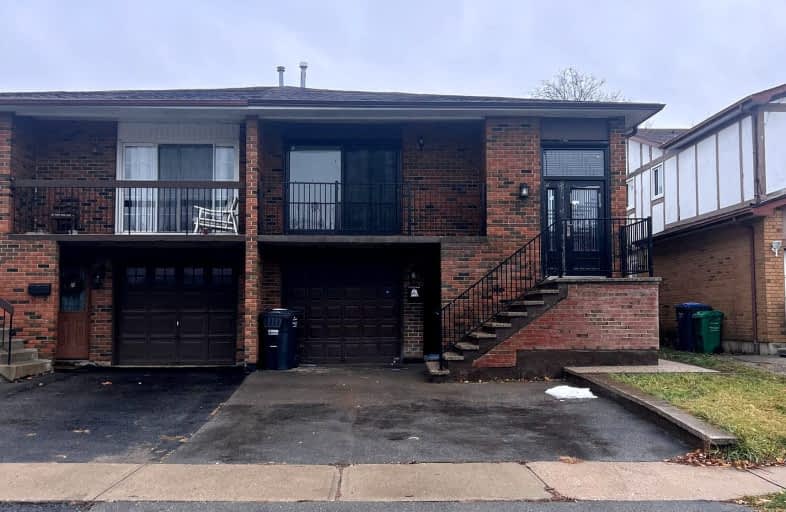Somewhat Walkable
- Some errands can be accomplished on foot.
66
/100
Good Transit
- Some errands can be accomplished by public transportation.
53
/100
Bikeable
- Some errands can be accomplished on bike.
52
/100

St Cecilia Elementary School
Elementary: Catholic
1.37 km
Westervelts Corners Public School
Elementary: Public
1.41 km
École élémentaire Carrefour des Jeunes
Elementary: Public
0.79 km
Arnott Charlton Public School
Elementary: Public
0.16 km
St Joachim Separate School
Elementary: Catholic
0.23 km
Kingswood Drive Public School
Elementary: Public
1.31 km
Archbishop Romero Catholic Secondary School
Secondary: Catholic
3.11 km
Central Peel Secondary School
Secondary: Public
2.23 km
Harold M. Brathwaite Secondary School
Secondary: Public
2.87 km
Heart Lake Secondary School
Secondary: Public
1.60 km
North Park Secondary School
Secondary: Public
1.82 km
Notre Dame Catholic Secondary School
Secondary: Catholic
1.01 km


