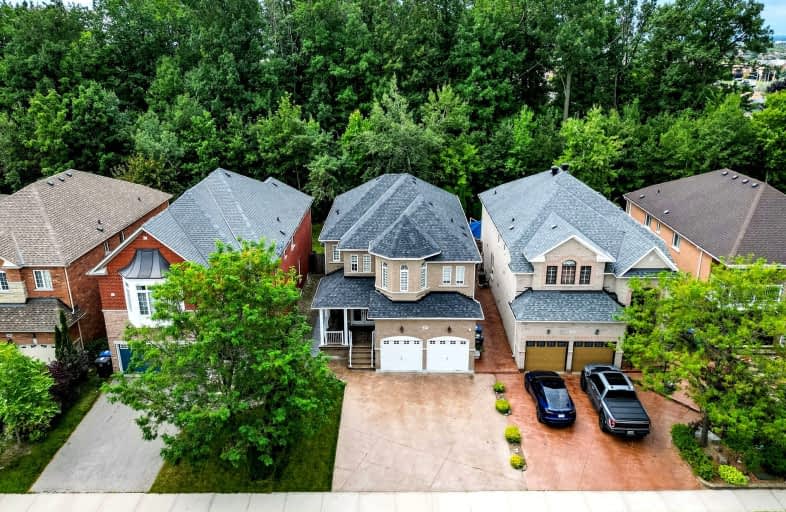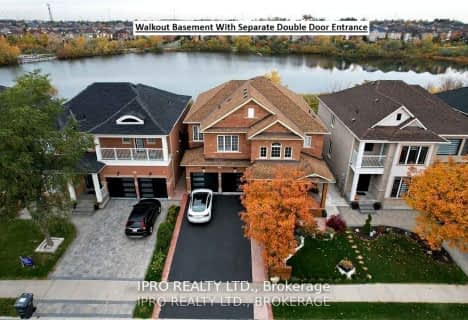Somewhat Walkable
- Some errands can be accomplished on foot.
65
/100
Good Transit
- Some errands can be accomplished by public transportation.
53
/100
Bikeable
- Some errands can be accomplished on bike.
53
/100

St Agnes Separate School
Elementary: Catholic
1.04 km
Esker Lake Public School
Elementary: Public
1.58 km
St Isaac Jogues Elementary School
Elementary: Catholic
1.83 km
École élémentaire Carrefour des Jeunes
Elementary: Public
1.41 km
Arnott Charlton Public School
Elementary: Public
0.56 km
St Joachim Separate School
Elementary: Catholic
0.77 km
Central Peel Secondary School
Secondary: Public
2.75 km
Harold M. Brathwaite Secondary School
Secondary: Public
2.23 km
Heart Lake Secondary School
Secondary: Public
1.59 km
North Park Secondary School
Secondary: Public
1.69 km
Notre Dame Catholic Secondary School
Secondary: Catholic
0.80 km
St Marguerite d'Youville Secondary School
Secondary: Catholic
3.65 km
-
Chinguacousy Park
Central Park Dr (at Queen St. E), Brampton ON L6S 6G7 3.71km -
Meadowvale Conservation Area
1081 Old Derry Rd W (2nd Line), Mississauga ON L5B 3Y3 10.68km -
Fairwind Park
181 Eglinton Ave W, Mississauga ON L5R 0E9 15.63km
-
CIBC
380 Bovaird Dr E, Brampton ON L6Z 2S6 0.99km -
Scotiabank
284 Queen St E (at Hansen Rd.), Brampton ON L6V 1C2 2.92km -
TD Bank Financial Group
10908 Hurontario St, Brampton ON L7A 3R9 3.63km





