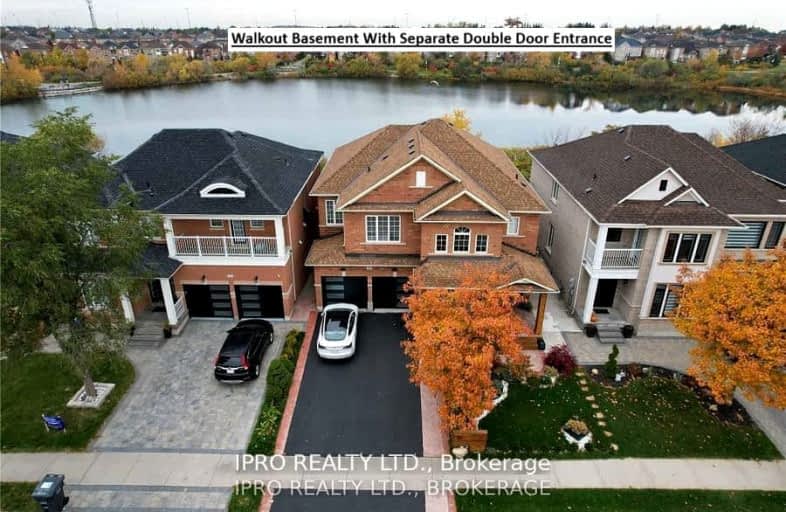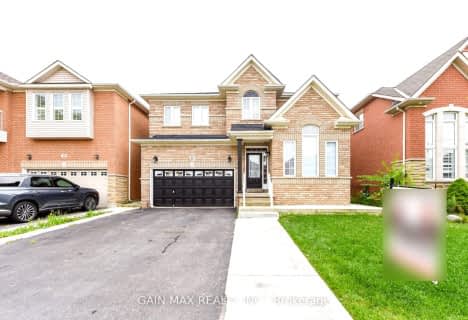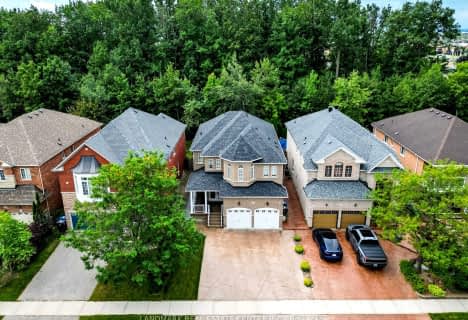Car-Dependent
- Almost all errands require a car.
Good Transit
- Some errands can be accomplished by public transportation.
Somewhat Bikeable
- Most errands require a car.

St Marguerite Bourgeoys Separate School
Elementary: CatholicÉcole élémentaire Carrefour des Jeunes
Elementary: PublicGordon Graydon Senior Public School
Elementary: PublicArnott Charlton Public School
Elementary: PublicSt Joachim Separate School
Elementary: CatholicRussell D Barber Public School
Elementary: PublicArchbishop Romero Catholic Secondary School
Secondary: CatholicCentral Peel Secondary School
Secondary: PublicHarold M. Brathwaite Secondary School
Secondary: PublicHeart Lake Secondary School
Secondary: PublicNorth Park Secondary School
Secondary: PublicNotre Dame Catholic Secondary School
Secondary: Catholic-
Fionn Maccools
120 Great Lakes Drive, Brampton, ON L6R 2K7 1.34km -
Clancy's Sports Bar & Grill
456 Vodden St E, Brampton, ON L6S 5Y7 1.5km -
Samson Inn
Byways, Gilsland, Brampton CA8 7DR 5432.29km
-
Starbucks
90 Great Lakes Dr, Unit 116, Brampton, ON L6R 2K7 1.24km -
The Jacobite
19 High Cross Street, Brampton CA8 1RP 5424.28km -
Second Cup Coffee
74 Quarry Edge Drive, Brampton, ON L6V 4K2 1.54km
-
Shoppers Drug Mart
25 Great Lakes Dr, Brampton, ON L6R 0J8 1.55km -
Pharmasave
131 Kennedy Road N, Suite 2, Brampton, ON L6V 1X9 1.68km -
Rexall
13 - 15 10035 Hurontario Street, Brampton, ON L6Z 0E6 2.16km
-
NINE18
10100 Heart Lake Rd., Brampton, ON L6Z 0B4 0.86km -
Sabroso Pita Express
380 Bovaird Drive, Brampton, ON L6Z 2S1 1.29km -
Souperlicious
380 Bovaird Dr E, Brampton, ON L6Z 2S1 1.29km
-
Trinity Common Mall
210 Great Lakes Drive, Brampton, ON L6R 2K7 1.59km -
Centennial Mall
227 Vodden Street E, Brampton, ON L6V 1N2 1.84km -
Bramalea City Centre
25 Peel Centre Drive, Brampton, ON L6T 3R5 3.46km
-
Foodland
456 Vodden Street E, Brampton, ON L6S 5Y7 1.48km -
Metro
20 Great Lakes Drive, Brampton, ON L6R 2K7 1.5km -
Fortinos
60 Quarry Edge Drive, Brampton, ON L6V 4K2 1.81km
-
LCBO
170 Sandalwood Pky E, Brampton, ON L6Z 1Y5 2.65km -
Lcbo
80 Peel Centre Drive, Brampton, ON L6T 4G8 3.39km -
The Beer Store
11 Worthington Avenue, Brampton, ON L7A 2Y7 5.63km
-
Shell
5 Great Lakes Drive, Brampton, ON L6R 2S5 1.41km -
Kennedy & Vodden Petro Canada
121 Kennedy Road N, Brampton, ON L6V 1X7 1.81km -
William's Parkway Shell
1235 Williams Pky, Brampton, ON L6S 4S4 1.98km
-
SilverCity Brampton Cinemas
50 Great Lakes Drive, Brampton, ON L6R 2K7 1.71km -
Rose Theatre Brampton
1 Theatre Lane, Brampton, ON L6V 0A3 3.4km -
Garden Square
12 Main Street N, Brampton, ON L6V 1N6 3.52km
-
Brampton Library - Four Corners Branch
65 Queen Street E, Brampton, ON L6W 3L6 3.41km -
Brampton Library
150 Central Park Dr, Brampton, ON L6T 1B4 3.79km -
Brampton Library, Springdale Branch
10705 Bramalea Rd, Brampton, ON L6R 0C1 4.51km
-
William Osler Hospital
Bovaird Drive E, Brampton, ON 3.51km -
Brampton Civic Hospital
2100 Bovaird Drive, Brampton, ON L6R 3J7 3.42km -
Great Lakes Medical Center & Walk in clinic
10 Nautical Drive, Brampton, ON L6R 2H1 1.51km
-
Chinguacousy Park
Central Park Dr (at Queen St. E), Brampton ON L6S 6G7 3.4km -
Centennial Park
Brampton ON 3.39km -
Gage Park
2 Wellington St W (at Wellington St. E), Brampton ON L6Y 4R2 3.87km
-
CIBC
380 Bovaird Dr E, Brampton ON L6Z 2S6 1.23km -
TD Bank Financial Group
10908 Hurontario St, Brampton ON L7A 3R9 4.02km -
RBC Royal Bank
10555 Bramalea Rd (Sandalwood Rd), Brampton ON L6R 3P4 4.22km










