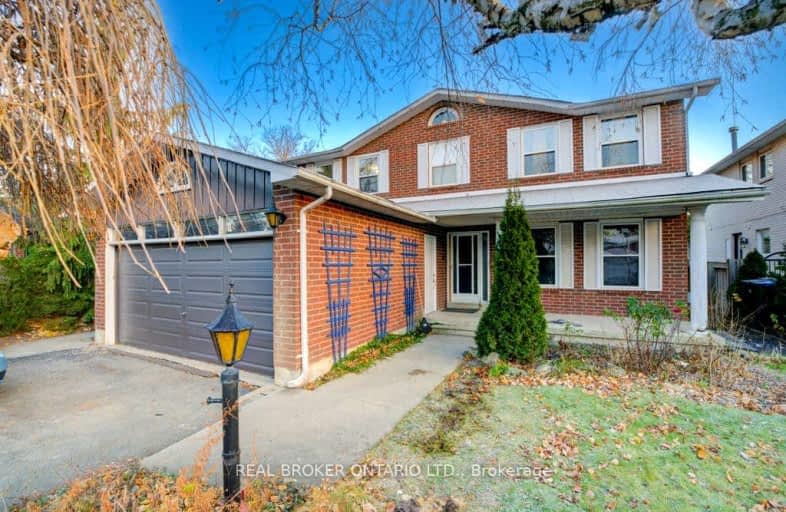Somewhat Walkable
- Some errands can be accomplished on foot.
54
/100
Good Transit
- Some errands can be accomplished by public transportation.
51
/100
Bikeable
- Some errands can be accomplished on bike.
54
/100

Hilldale Public School
Elementary: Public
1.16 km
Jefferson Public School
Elementary: Public
0.55 km
St John Bosco School
Elementary: Catholic
0.63 km
Massey Street Public School
Elementary: Public
0.76 km
St Anthony School
Elementary: Catholic
0.37 km
Williams Parkway Senior Public School
Elementary: Public
0.80 km
Judith Nyman Secondary School
Secondary: Public
0.74 km
Holy Name of Mary Secondary School
Secondary: Catholic
1.70 km
Chinguacousy Secondary School
Secondary: Public
0.72 km
Sandalwood Heights Secondary School
Secondary: Public
3.17 km
North Park Secondary School
Secondary: Public
2.09 km
St Thomas Aquinas Secondary School
Secondary: Catholic
2.17 km
-
Andrew Mccandles
500 Elbern Markell Dr, Brampton ON L6X 5L3 10.48km -
Meadowvale Conservation Area
1081 Old Derry Rd W (2nd Line), Mississauga ON L5B 3Y3 12.25km -
Napa Valley Park
75 Napa Valley Ave, Vaughan ON 12.88km
-
Scotiabank
25 Peel Centre Dr (At Lisa St), Brampton ON L6T 3R5 2.73km -
Scotiabank
10645 Bramalea Rd (Sandalwood), Brampton ON L6R 3P4 2.79km -
TD Bank Financial Group
100 Peel Centre Dr (100 Peel Centre Dr), Brampton ON L6T 4G8 3.03km

