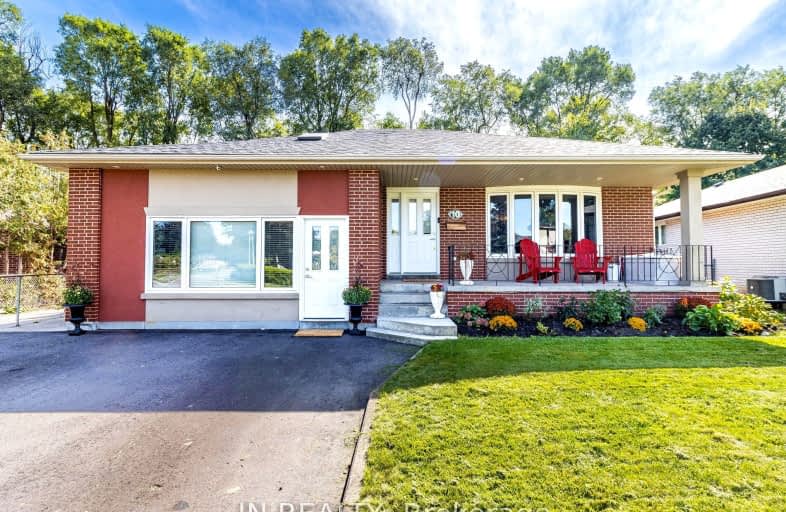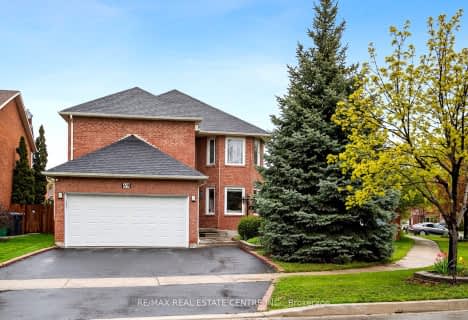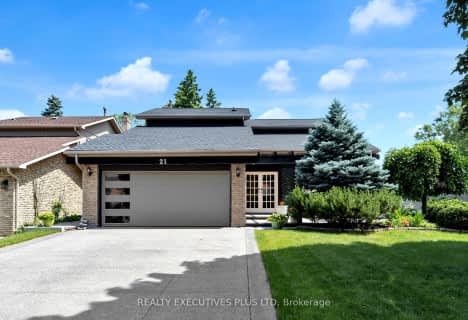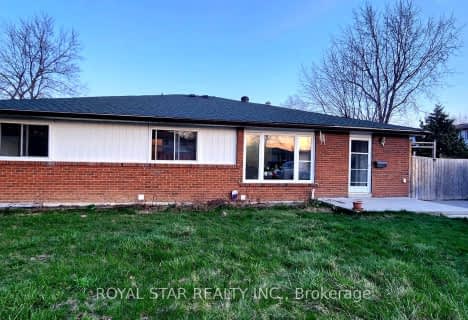Somewhat Walkable
- Some errands can be accomplished on foot.
Good Transit
- Some errands can be accomplished by public transportation.
Somewhat Bikeable
- Most errands require a car.

Fallingdale Public School
Elementary: PublicGeorges Vanier Catholic School
Elementary: CatholicFolkstone Public School
Elementary: PublicEastbourne Drive Public School
Elementary: PublicCardinal Newman Catholic School
Elementary: CatholicEarnscliffe Senior Public School
Elementary: PublicJudith Nyman Secondary School
Secondary: PublicHoly Name of Mary Secondary School
Secondary: CatholicChinguacousy Secondary School
Secondary: PublicBramalea Secondary School
Secondary: PublicNorth Park Secondary School
Secondary: PublicSt Thomas Aquinas Secondary School
Secondary: Catholic-
Chinguacousy Park
Central Park Dr (at Queen St. E), Brampton ON L6S 6G7 1.41km -
Wincott Park
Wincott Dr, Toronto ON 13.03km -
Fairwind Park
181 Eglinton Ave W, Mississauga ON L5R 0E9 13.94km
-
Scotiabank
10645 Bramalea Rd (Sandalwood), Brampton ON L6R 3P4 5.54km -
CIBC
7205 Goreway Dr (at Westwood Mall), Mississauga ON L4T 2T9 5.66km -
Scotiabank
160 Yellow Avens Blvd (at Airport Rd.), Brampton ON L6R 0M5 6.61km









