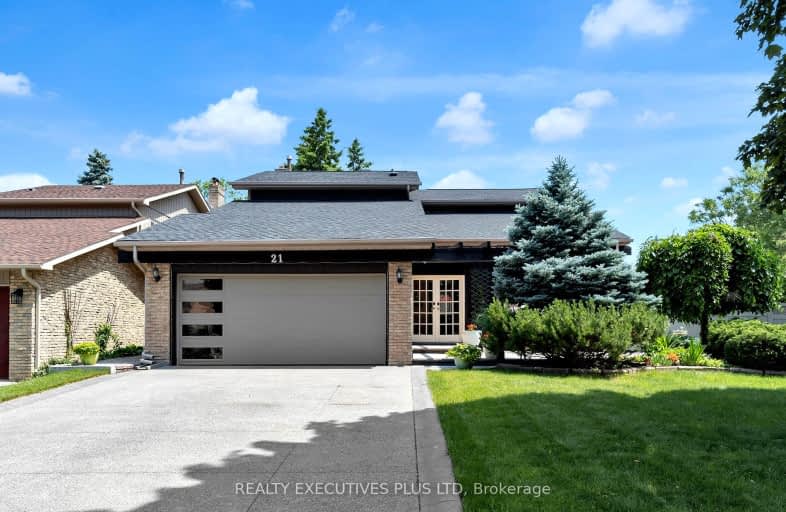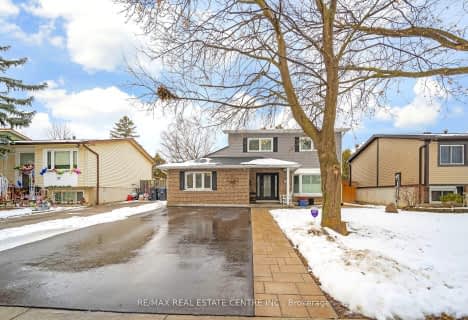Car-Dependent
- Almost all errands require a car.
Good Transit
- Some errands can be accomplished by public transportation.
Somewhat Bikeable
- Most errands require a car.

Hilldale Public School
Elementary: PublicHanover Public School
Elementary: PublicJefferson Public School
Elementary: PublicSt Anthony School
Elementary: CatholicLester B Pearson Catholic School
Elementary: CatholicWilliams Parkway Senior Public School
Elementary: PublicJudith Nyman Secondary School
Secondary: PublicHoly Name of Mary Secondary School
Secondary: CatholicChinguacousy Secondary School
Secondary: PublicCentral Peel Secondary School
Secondary: PublicNorth Park Secondary School
Secondary: PublicSt Thomas Aquinas Secondary School
Secondary: Catholic-
The Keg Steakhouse + Bar - Bramalea
46 Peel Centre Drive, Brampton, ON L6T 4E2 1.61km -
Clancy's Sports Bar & Grill
456 Vodden St E, Brampton, ON L6S 5Y7 1.64km -
Walkers Brew
14 Lisa Street, Suite 5, Brampton, ON L6T 4W2 1.75km
-
Demetres Bramalea
50 Peel Centre Drive, Brampton, ON L6T 0E2 1.63km -
Real Fruit Bubble Tea
25 Peel Centre Drive, Unit 527A, Brampton, ON L6T 3R5 1.68km -
Williams Fresh Cafe
150 Central Park Drive, Brampton, ON L6T 2T9 1.73km
-
North Bramalea Pharmacy
9780 Bramalea Road, Brampton, ON L6S 2P1 1.25km -
Shoppers Drug Mart
980 Central Park Drive, Brampton, ON L6S 3J6 1.39km -
Kings Cross Pharmacy
17 Kings Cross Road, Brampton, ON L6T 3V5 1.93km
-
MacKay Pizza & Subs
930 N Park Dr, Brampton, ON L6S 3Y5 0.99km -
Latinito Empanadas
860 N Park Drive, Brampton, ON L6S 4N5 1km -
Popular Pizza
860 North Park Drive, Brampton, ON L6S 4N5 0.99km
-
Bramalea City Centre
25 Peel Centre Drive, Brampton, ON L6T 3R5 1.78km -
Trinity Common Mall
210 Great Lakes Drive, Brampton, ON L6R 2K7 2.35km -
Centennial Mall
227 Vodden Street E, Brampton, ON L6V 1N2 3.14km
-
Sobeys
930 N Park Drive, Brampton, ON L6S 3Y5 0.99km -
FreshCo
12 Team Canada Drive, Brampton, ON L6T 0C9 1.63km -
Foodland
456 Vodden Street E, Brampton, ON L6S 5Y7 1.69km
-
Lcbo
80 Peel Centre Drive, Brampton, ON L6T 4G8 1.99km -
LCBO
170 Sandalwood Pky E, Brampton, ON L6Z 1Y5 4.64km -
LCBO Orion Gate West
545 Steeles Ave E, Brampton, ON L6W 4S2 5.69km
-
William's Parkway Shell
1235 Williams Pky, Brampton, ON L6S 4S4 0.45km -
Shell Canada Products Limited
1235 Williams Pky, Brampton, ON L6S 4S4 0.45km -
Shell
5 Great Lakes Drive, Brampton, ON L6R 2S5 1.92km
-
SilverCity Brampton Cinemas
50 Great Lakes Drive, Brampton, ON L6R 2K7 2.54km -
Rose Theatre Brampton
1 Theatre Lane, Brampton, ON L6V 0A3 4.76km -
Garden Square
12 Main Street N, Brampton, ON L6V 1N6 4.87km
-
Brampton Library
150 Central Park Dr, Brampton, ON L6T 1B4 1.9km -
Brampton Library, Springdale Branch
10705 Bramalea Rd, Brampton, ON L6R 0C1 4.03km -
Brampton Library - Four Corners Branch
65 Queen Street E, Brampton, ON L6W 3L6 4.67km
-
William Osler Hospital
Bovaird Drive E, Brampton, ON 2.09km -
Brampton Civic Hospital
2100 Bovaird Drive, Brampton, ON L6R 3J7 2.04km -
Maltz J
40 Peel Centre Drive, Brampton, ON L6T 4B4 1.56km
-
Chinguacousy Park
Central Park Dr (at Queen St. E), Brampton ON L6S 6G7 1.12km -
Dunblaine Park
Brampton ON L6T 3H2 3.09km -
Aloma Park Playground
Avondale Blvd, Brampton ON 3.47km
-
Scotiabank
284 Queen St E (at Hansen Rd.), Brampton ON L6V 1C2 3.13km -
Alterna Savings
2909 Queen St E, Brampton ON L6T 5J1 3.42km -
CIBC
380 Bovaird Dr E, Brampton ON L6Z 2S6 3.64km







