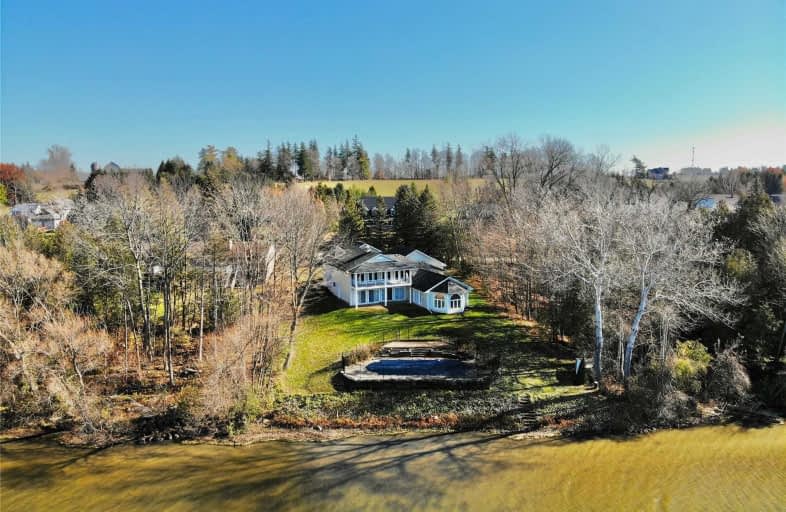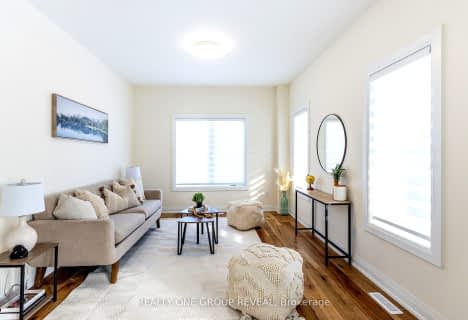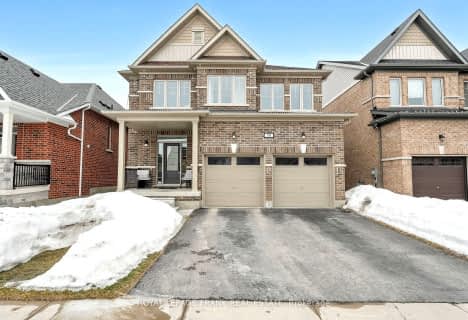
Video Tour

Good Shepherd Catholic School
Elementary: Catholic
2.83 km
Greenbank Public School
Elementary: Public
7.36 km
Prince Albert Public School
Elementary: Public
4.88 km
Cartwright Central Public School
Elementary: Public
8.88 km
S A Cawker Public School
Elementary: Public
2.47 km
R H Cornish Public School
Elementary: Public
2.96 km
ÉSC Saint-Charles-Garnier
Secondary: Catholic
22.58 km
Brooklin High School
Secondary: Public
17.34 km
Port Perry High School
Secondary: Public
2.70 km
Uxbridge Secondary School
Secondary: Public
14.87 km
Maxwell Heights Secondary School
Secondary: Public
20.21 km
Sinclair Secondary School
Secondary: Public
22.26 km





