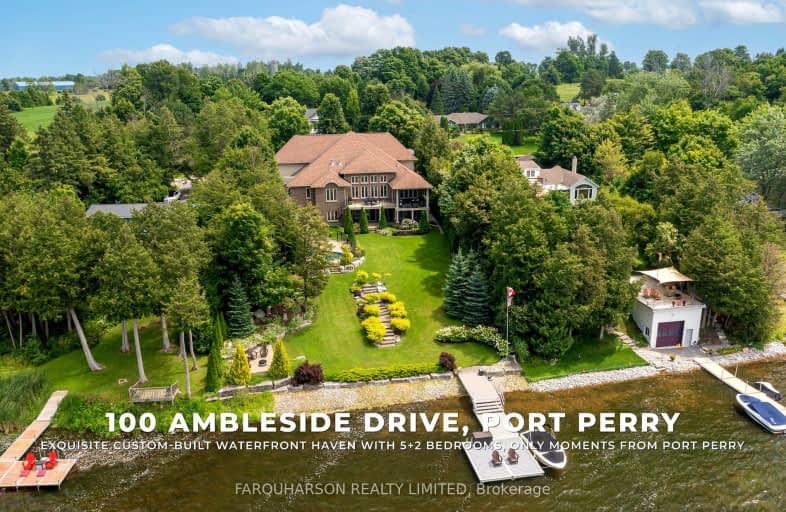Car-Dependent
- Almost all errands require a car.
Somewhat Bikeable
- Almost all errands require a car.

Good Shepherd Catholic School
Elementary: CatholicGreenbank Public School
Elementary: PublicPrince Albert Public School
Elementary: PublicCartwright Central Public School
Elementary: PublicS A Cawker Public School
Elementary: PublicR H Cornish Public School
Elementary: PublicÉSC Saint-Charles-Garnier
Secondary: CatholicBrooklin High School
Secondary: PublicPort Perry High School
Secondary: PublicUxbridge Secondary School
Secondary: PublicMaxwell Heights Secondary School
Secondary: PublicSinclair Secondary School
Secondary: Public-
The Port Social
187 Queen Street, Port Perry, ON L9L 1B8 2.58km -
The Pub
136 Water Street, Port Perry, ON L9L 2.58km -
Col Mustard Bar & Grill
15 Water Street, Port Perry, ON L9L 1H9 2.73km
-
Mackey's Boathouse Café
215 Water Street, Port Perry, ON L9L 1C4 2.38km -
Pantry Shelf
172 Water Street, Port Perry, ON L9L 1C4 2.52km -
That Place On Queen
180 Queen Street, Port Perry, ON L9L 1B8 2.57km
-
GoodLife Fitness
1385 Harmony Road North, Oshawa, ON L1H 7K5 21.34km -
Durham Ultimate Fitness Club
69 Taunton Road West, Oshawa, ON L1G 7B4 21.67km -
LA Fitness
1189 Ritson Road North, Ste 4a, Oshawa, ON L1G 8B9 21.91km
-
Zehrs
323 Toronto Street S, Uxbridge, ON L9P 1N2 17.04km -
IDA Windfields Pharmacy & Medical Centre
2620 Simcoe Street N, Unit 1, Oshawa, ON L1L 0R1 18.03km -
Shoppers Drug Mart
300 Taunton Road E, Oshawa, ON L1G 7T4 21.45km
-
Marcelle's Kitchen
Redmans Crossroads, 15751 Island Rd, Port Perry, ON L9L 1B4 2.06km -
Karen's Island Fries
Island Road Corner, Port Perry, ON 2.12km -
Mackey's Boathouse Café
215 Water Street, Port Perry, ON L9L 1C4 2.38km
-
Oshawa Centre
419 King Street West, Oshawa, ON L1J 2K5 25.91km -
Whitby Mall
1615 Dundas Street E, Whitby, ON L1N 7G3 26.67km -
Lindsay Square Mall
401 Kent Street W, Lindsay, ON K9V 4Z1 28.37km
-
Cracklin' Kettle Corn
Uxbridge, ON 15.64km -
Zehrs
323 Toronto Street S, Uxbridge, ON L9P 1N2 17.04km -
Real Canadian Superstore
1385 Harmony Road N, Oshawa, ON L1H 7K5 21.32km
-
The Beer Store
200 Ritson Road N, Oshawa, ON L1H 5J8 24.95km -
LCBO
400 Gibb Street, Oshawa, ON L1J 0B2 26.66km -
Liquor Control Board of Ontario
74 Thickson Road S, Whitby, ON L1N 7T2 26.68km
-
Toronto Home Comfort
2300 Lawrence Avenue E, Unit 31, Toronto, ON M1P 2R2 50.4km -
Country Hearth & Chimney
7650 County Road 2, RR4, Cobourg, ON K9A 4J7 60.08km -
The Fireside Group
71 Adesso Drive, Unit 2, Vaughan, ON L4K 3C7 61.73km
-
Roxy Theatres
46 Brock Street W, Uxbridge, ON L9P 1P3 15.8km -
Cineplex Odeon
1351 Grandview Street N, Oshawa, ON L1K 0G1 21.51km -
Regent Theatre
50 King Street E, Oshawa, ON L1H 1B3 25.66km
-
Scugog Memorial Public Library
231 Water Street, Port Perry, ON L9L 1A8 2.35km -
Uxbridge Public Library
9 Toronto Street S, Uxbridge, ON L9P 1P3 15.81km -
Pickering Public Library
Claremont Branch, 4941 Old Brock Road, Pickering, ON L1Y 1A6 23.58km
-
Lakeridge Health
1 Hospital Court, Oshawa, ON L1G 2B9 25.37km -
Ross Memorial Hospital
10 Angeline Street N, Lindsay, ON K9V 4M8 28.99km -
Ontario Shores Centre for Mental Health Sciences
700 Gordon Street, Whitby, ON L1N 5S9 30.72km
-
Palmer Park
Port Perry ON 2.5km -
Goreskis Trailer Park
4.43km -
Seven Mile Island
2790 Seven Mile Island Rd, Scugog ON 5.63km
-
TD Bank Financial Group
165 Queen St, Port Perry ON L9L 1B8 2.52km -
President's Choice Financial ATM
1893 Scugog St, Port Perry ON L9L 1H9 2.57km -
CIBC
74 River St, Sunderland ON L0C 1H0 19.06km










