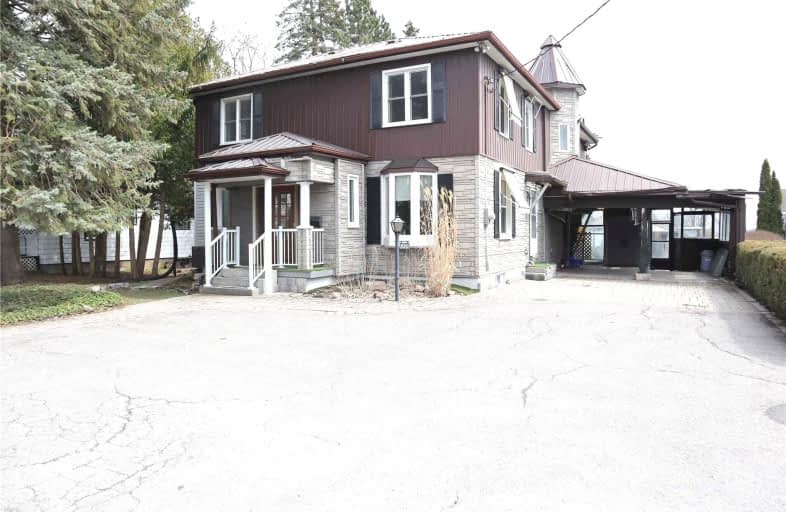Sold on Apr 19, 2022
Note: Property is not currently for sale or for rent.

-
Type: Detached
-
Style: 2-Storey
-
Size: 2500 sqft
-
Lot Size: 56 x 132 Feet
-
Age: 100+ years
-
Taxes: $3,576 per year
-
Days on Site: 5 Days
-
Added: Apr 14, 2022 (5 days on market)
-
Updated:
-
Last Checked: 3 months ago
-
MLS®#: E5577057
-
Listed By: Re/max jazz inc., brokerage
Two Storey 5 Bedroom 3 Bathroom Port Perry Icon Complete With, Carport, & Garage! There Is Parking For Everyone! You'll Even Have Your Own Turret, Putting Green, No-Maint. Lawn Turf Lawn. This Home Is In Need Of Some Tlc But The Potential Is Boundless.
Extras
All Existing Appliances, All Existing Window Coverings & Hardware; All Existing Elf's & Ceiling Fans, Shed. All Chattels And Fixtures Are As Is The Estate Makes No Representations Or Warranties About The Chattels Or Property
Property Details
Facts for 530 Queen Street, Scugog
Status
Days on Market: 5
Last Status: Sold
Sold Date: Apr 19, 2022
Closed Date: May 27, 2022
Expiry Date: Oct 03, 2022
Sold Price: $675,000
Unavailable Date: Nov 30, -0001
Input Date: Apr 14, 2022
Prior LSC: Listing with no contract changes
Property
Status: Sale
Property Type: Detached
Style: 2-Storey
Size (sq ft): 2500
Age: 100+
Area: Scugog
Community: Port Perry
Availability Date: Immediate
Inside
Bedrooms: 5
Bathrooms: 3
Kitchens: 2
Rooms: 9
Den/Family Room: Yes
Air Conditioning: Central Air
Fireplace: Yes
Laundry Level: Main
Central Vacuum: Y
Washrooms: 3
Building
Basement: Full
Basement 2: Part Fin
Heat Type: Forced Air
Heat Source: Gas
Exterior: Other
Water Supply: Municipal
Special Designation: Unknown
Other Structures: Garden Shed
Other Structures: Workshop
Parking
Driveway: Private
Garage Spaces: 1
Garage Type: Detached
Covered Parking Spaces: 8
Total Parking Spaces: 9
Fees
Tax Year: 2021
Tax Legal Description: Pt Lt 20 Pl H50019; Scugog & Pt Lt 17 Con 6 Reach
Taxes: $3,576
Highlights
Feature: Fenced Yard
Feature: Hospital
Feature: Library
Feature: Place Of Worship
Feature: Public Transit
Feature: School
Land
Cross Street: Queen/ Old Simcoe/ O
Municipality District: Scugog
Fronting On: South
Parcel Number: 267850037
Pool: None
Sewer: Sewers
Lot Depth: 132 Feet
Lot Frontage: 56 Feet
Lot Irregularities: 2 Pins: Pin 267850037
Rooms
Room details for 530 Queen Street, Scugog
| Type | Dimensions | Description |
|---|---|---|
| Kitchen Main | 3.96 x 4.45 | O/Looks Backyard, Linoleum |
| Kitchen Main | 3.84 x 3.84 | O/Looks Living, Laminate |
| Living Main | 3.71 x 3.73 | Gas Fireplace, Bow Window, Laminate |
| Den Main | 3.68 x 3.72 | O/Looks Frontyard, Bow Window, Laminate |
| Laundry Main | - | Laminate |
| Prim Bdrm Upper | 3.92 x 4.33 | Laminate |
| 2nd Br Upper | 5.15 x 4.73 | Laminate |
| 3rd Br Upper | 2.84 x 3.22 | Laminate |
| 4th Br Upper | 3.87 x 3.18 | Laminate |
| 5th Br Upper | 3.87 x 4.48 | Laminate |
| Rec Lower | 2.91 x 5.97 | Gas Fireplace |
| Workshop Lower | 2.62 x 3.35 | Hardwood Floor |
| XXXXXXXX | XXX XX, XXXX |
XXXX XXX XXXX |
$XXX,XXX |
| XXX XX, XXXX |
XXXXXX XXX XXXX |
$XXX,XXX |
| XXXXXXXX XXXX | XXX XX, XXXX | $675,000 XXX XXXX |
| XXXXXXXX XXXXXX | XXX XX, XXXX | $650,000 XXX XXXX |

Good Shepherd Catholic School
Elementary: CatholicGreenbank Public School
Elementary: PublicPrince Albert Public School
Elementary: PublicS A Cawker Public School
Elementary: PublicBrooklin Village Public School
Elementary: PublicR H Cornish Public School
Elementary: PublicÉSC Saint-Charles-Garnier
Secondary: CatholicBrooklin High School
Secondary: PublicPort Perry High School
Secondary: PublicUxbridge Secondary School
Secondary: PublicMaxwell Heights Secondary School
Secondary: PublicSinclair Secondary School
Secondary: Public- 4 bath
- 7 bed
- 3000 sqft
219 Cochrane Street, Scugog, Ontario • L9L 1M1 • Port Perry



