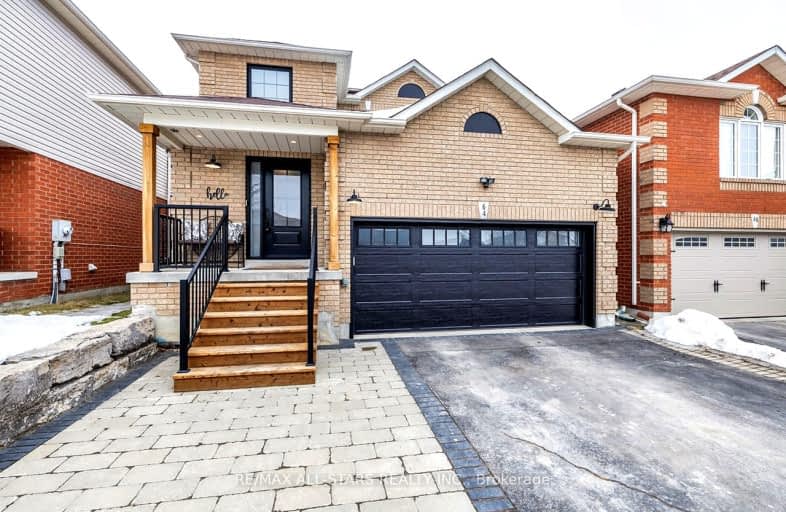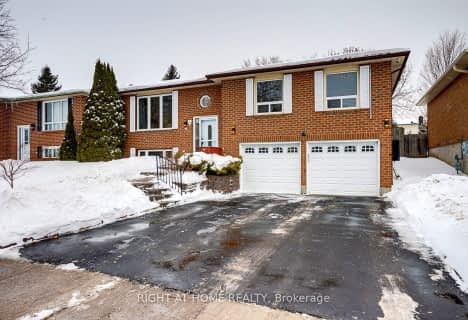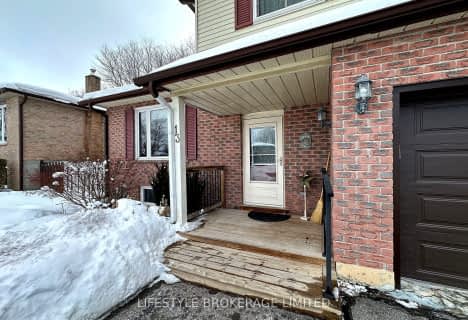Car-Dependent
- Most errands require a car.
Somewhat Bikeable
- Most errands require a car.

Good Shepherd Catholic School
Elementary: CatholicGreenbank Public School
Elementary: PublicPrince Albert Public School
Elementary: PublicS A Cawker Public School
Elementary: PublicBrooklin Village Public School
Elementary: PublicR H Cornish Public School
Elementary: PublicÉSC Saint-Charles-Garnier
Secondary: CatholicBrooklin High School
Secondary: PublicPort Perry High School
Secondary: PublicUxbridge Secondary School
Secondary: PublicMaxwell Heights Secondary School
Secondary: PublicSinclair Secondary School
Secondary: Public-
Palmer Park
Port Perry ON 1.67km -
Seven Mile Island
2790 Seven Mile Island Rd, Scugog ON 9.68km -
Playground
Uxbridge ON 13.56km
-
President's Choice Financial ATM
1893 Scugog St, Port Perry ON L9L 1H9 1.5km -
Scotiabank
1535 Hwy 7A, Port Perry ON L9L 1B5 1.74km -
Cibc ATM
462 Paxton St, Port Perry ON L9L 1L9 1.86km






















