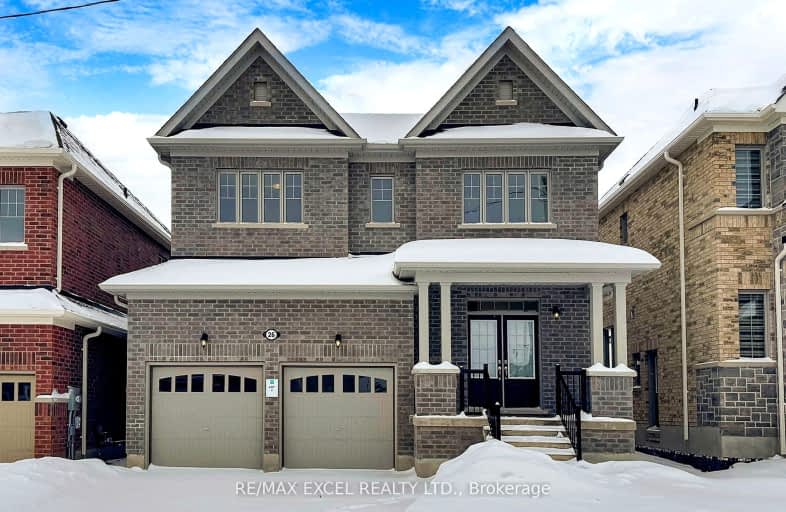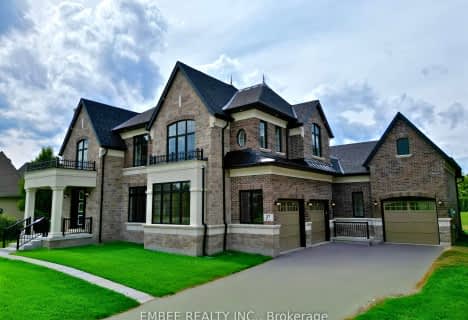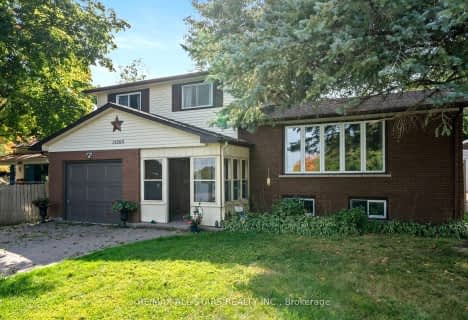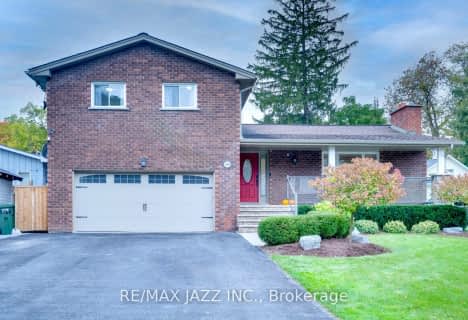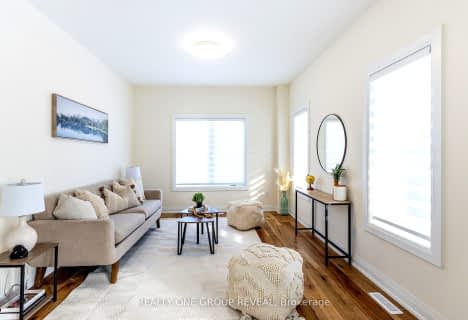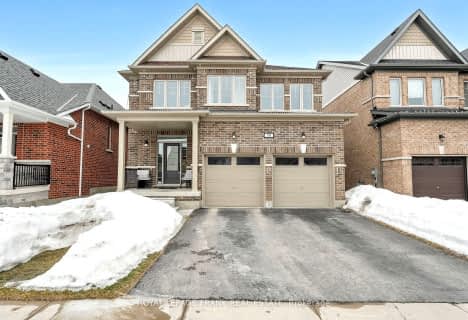Car-Dependent
- Almost all errands require a car.
Somewhat Bikeable
- Most errands require a car.

Good Shepherd Catholic School
Elementary: CatholicGreenbank Public School
Elementary: PublicPrince Albert Public School
Elementary: PublicS A Cawker Public School
Elementary: PublicBrooklin Village Public School
Elementary: PublicR H Cornish Public School
Elementary: PublicÉSC Saint-Charles-Garnier
Secondary: CatholicBrooklin High School
Secondary: PublicPort Perry High School
Secondary: PublicUxbridge Secondary School
Secondary: PublicMaxwell Heights Secondary School
Secondary: PublicSinclair Secondary School
Secondary: Public-
Cachet Park
140 Cachet Blvd, Whitby ON 13.6km -
Elgin Park
180 Main St S, Uxbridge ON 13.78km -
Highlands of Durham Games
Uxbridge ON 13.8km
-
Scotiabank
1535 Hwy 7A, Port Perry ON L9L 1B5 1.53km -
President's Choice Financial ATM
1893 Scugog St, Port Perry ON L9L 1H9 1.87km -
BMO Bank of Montreal
2 Elgin Park Dr, Uxbridge ON L9P 0B1 14.46km
