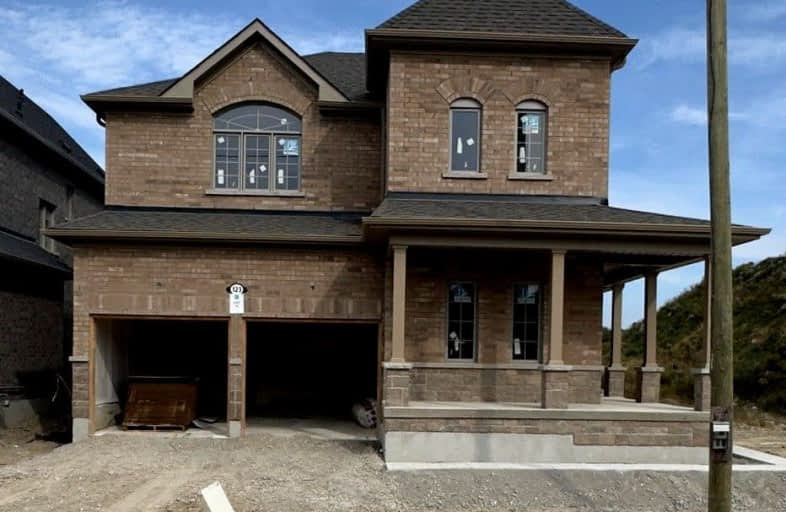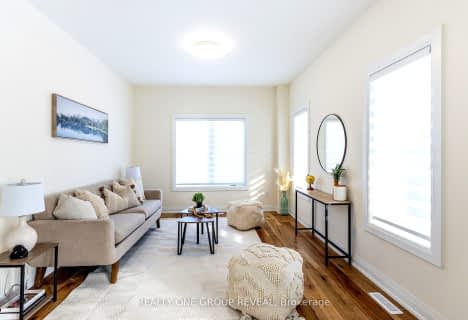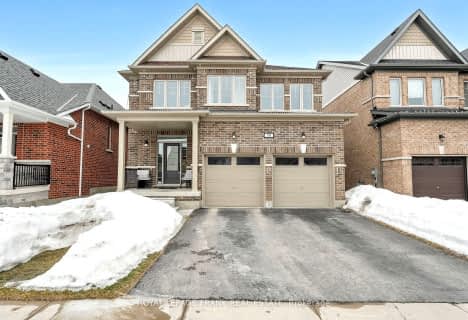Car-Dependent
- Most errands require a car.
45
/100
Bikeable
- Some errands can be accomplished on bike.
52
/100

Good Shepherd Catholic School
Elementary: Catholic
2.40 km
Greenbank Public School
Elementary: Public
8.58 km
Prince Albert Public School
Elementary: Public
1.36 km
S A Cawker Public School
Elementary: Public
2.65 km
Brooklin Village Public School
Elementary: Public
13.42 km
R H Cornish Public School
Elementary: Public
1.16 km
ÉSC Saint-Charles-Garnier
Secondary: Catholic
19.26 km
Brooklin High School
Secondary: Public
13.97 km
Port Perry High School
Secondary: Public
1.35 km
Uxbridge Secondary School
Secondary: Public
13.56 km
Maxwell Heights Secondary School
Secondary: Public
17.72 km
Sinclair Secondary School
Secondary: Public
19.02 km
-
Palmer Park
Port Perry ON 1.61km -
Port Perry Park
3.16km -
Vipond Memorial Park
Winchester Rd, Whitby ON 15.56km
-
BMO Bank of Montreal
1894 Scugog St, Port Perry ON L9L 1H7 1.36km -
TD Canada Trust ATM
165 Queen St, Port Perry ON L9L 1B8 1.63km -
Bitcoin Depot ATM
200 Carnwith Dr W, Brooklin ON L1M 2J8 13.59km














