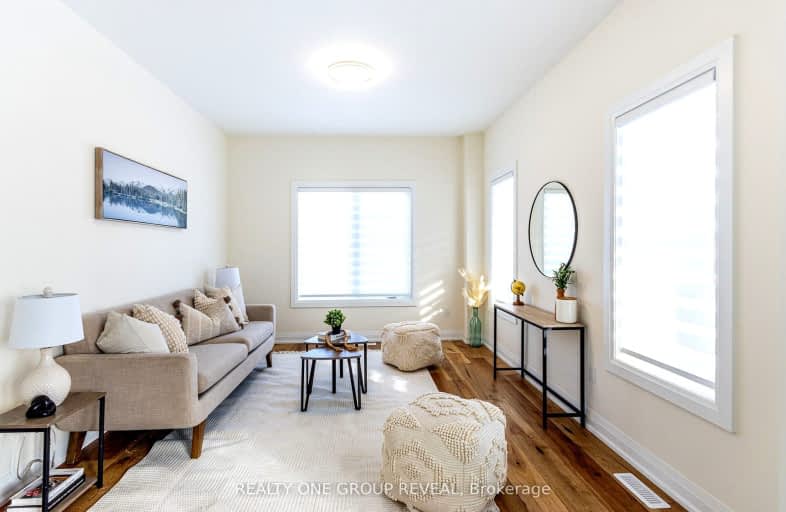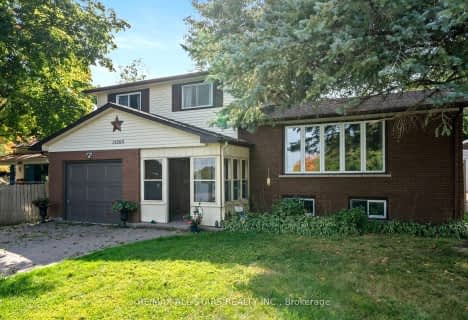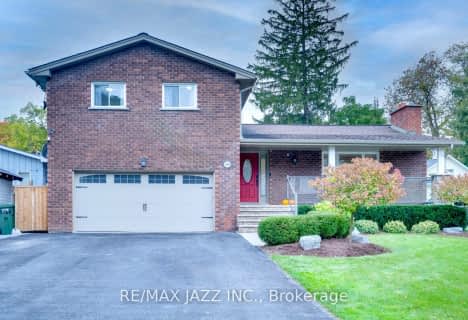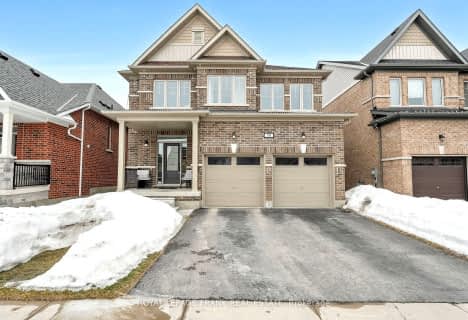Walker's Paradise
- Daily errands do not require a car.
Bikeable
- Some errands can be accomplished on bike.

Good Shepherd Catholic School
Elementary: CatholicGreenbank Public School
Elementary: PublicPrince Albert Public School
Elementary: PublicCartwright Central Public School
Elementary: PublicS A Cawker Public School
Elementary: PublicR H Cornish Public School
Elementary: PublicÉSC Saint-Charles-Garnier
Secondary: CatholicBrooklin High School
Secondary: PublicPort Perry High School
Secondary: PublicUxbridge Secondary School
Secondary: PublicMaxwell Heights Secondary School
Secondary: PublicSinclair Secondary School
Secondary: Public-
Palmer Park
Port Perry ON 0.34km -
Palmer Park Playground
Scugog ON L9L 1C4 0.37km -
Apple Valley Park
Port Perry ON 1.02km
-
CIBC
1805 Scugog St, Port Perry ON L9L 1J4 0.58km -
BMO Bank of Montreal
1894 Scugog St, Port Perry ON L9L 1H7 0.81km -
TD Bank Financial Group
230 Toronto St S, Uxbridge ON L9P 0C4 14.65km






















