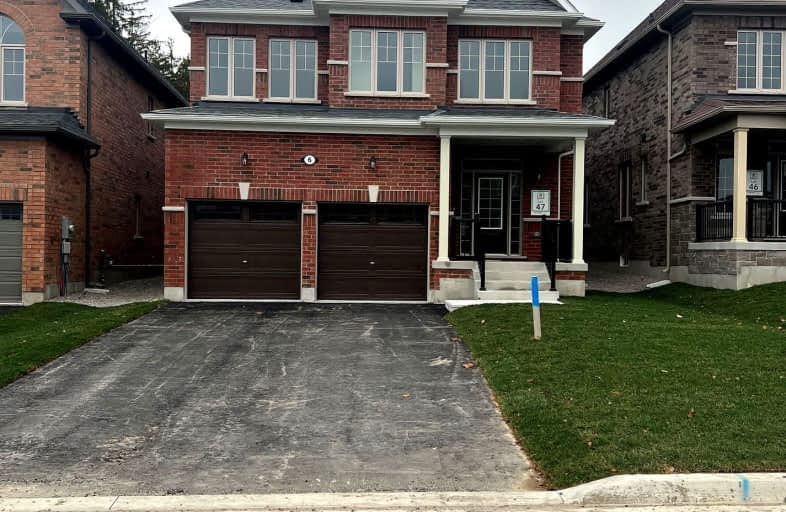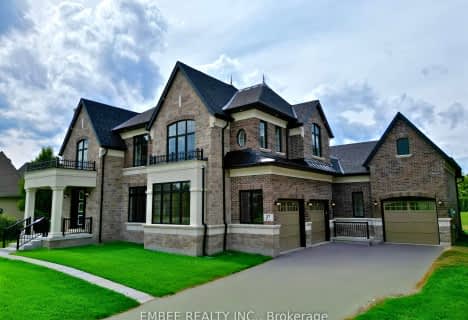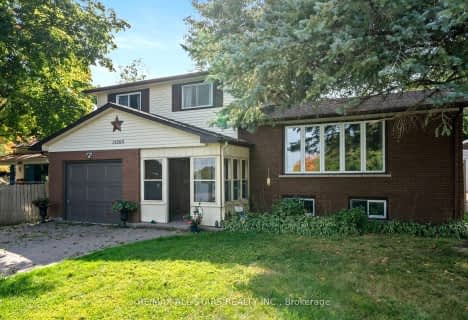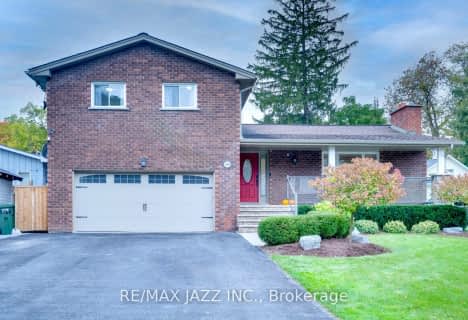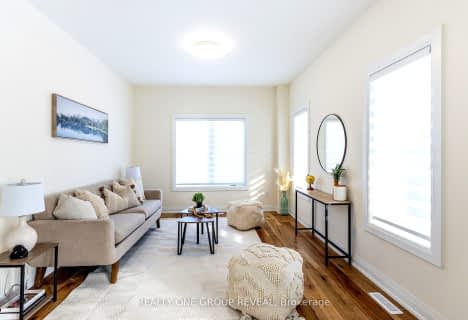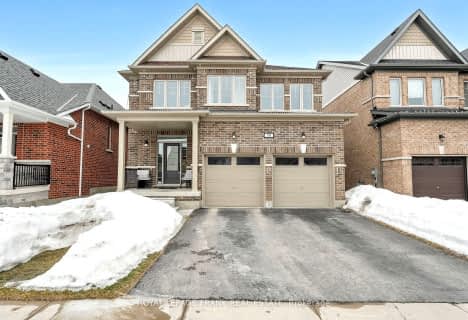
Good Shepherd Catholic School
Elementary: CatholicGreenbank Public School
Elementary: PublicPrince Albert Public School
Elementary: PublicS A Cawker Public School
Elementary: PublicBrooklin Village Public School
Elementary: PublicR H Cornish Public School
Elementary: PublicÉSC Saint-Charles-Garnier
Secondary: CatholicBrooklin High School
Secondary: PublicPort Perry High School
Secondary: PublicUxbridge Secondary School
Secondary: PublicMaxwell Heights Secondary School
Secondary: PublicSinclair Secondary School
Secondary: Public-
Apple Valley Park
Port Perry ON 0.78km -
Baagwating Park
Scugog ON 1.53km -
Palmer Park
Port Perry ON 1.63km
-
BMO Bank of Montreal
1894 Scugog St, Port Perry ON L9L 1H7 1.45km -
TD Bank Financial Group
165 Queen St, Port Perry ON L9L 1B8 1.64km -
TD Canada Trust ATM
230 Toronto St S (Elgin Park Dr.), Uxbridge ON L9P 0C4 14.38km
