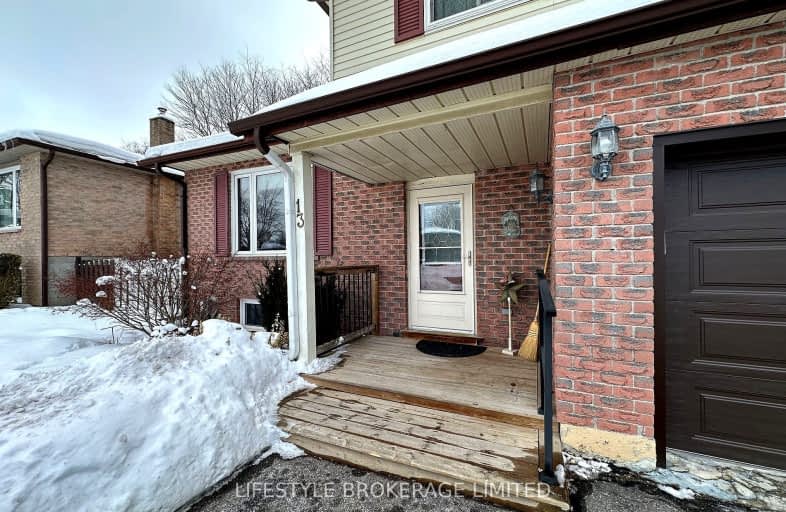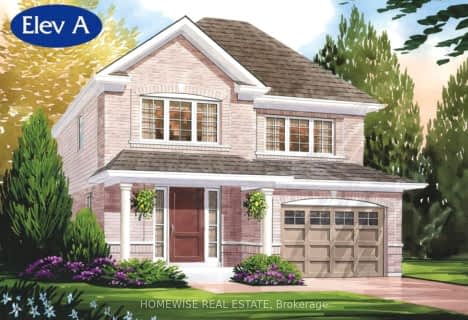Very Walkable
- Most errands can be accomplished on foot.
82
/100
Bikeable
- Some errands can be accomplished on bike.
58
/100

Good Shepherd Catholic School
Elementary: Catholic
1.93 km
Greenbank Public School
Elementary: Public
8.06 km
Prince Albert Public School
Elementary: Public
2.35 km
Cartwright Central Public School
Elementary: Public
10.02 km
S A Cawker Public School
Elementary: Public
2.03 km
R H Cornish Public School
Elementary: Public
0.92 km
ÉSC Saint-Charles-Garnier
Secondary: Catholic
20.20 km
Brooklin High School
Secondary: Public
14.92 km
Port Perry High School
Secondary: Public
0.88 km
Uxbridge Secondary School
Secondary: Public
13.81 km
Maxwell Heights Secondary School
Secondary: Public
18.42 km
Sinclair Secondary School
Secondary: Public
19.94 km
-
Elgin Park
180 Main St S, Uxbridge ON 14.13km -
Highlands of Durham Games
Uxbridge ON 14.14km -
Cachet Park
140 Cachet Blvd, Whitby ON 14.88km
-
President's Choice Financial ATM
1893 Scugog St, Port Perry ON L9L 1H9 0.53km -
Scotiabank
1535 Hwy 7A, Port Perry ON L9L 1B5 1.9km -
BMO Bank of Montreal
2 Elgin Park Dr, Uxbridge ON L9P 0B1 14.87km





