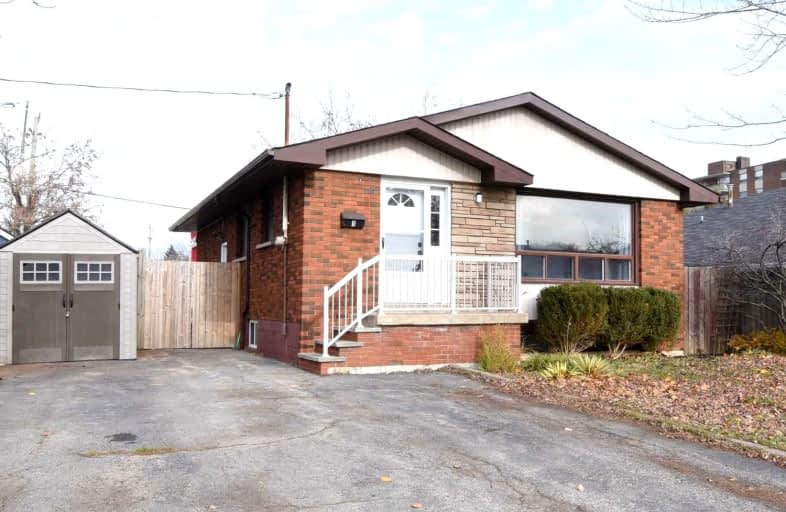
Video Tour

Our Lady of Lourdes Catholic Elementary School
Elementary: Catholic
1.20 km
Ridgemount Junior Public School
Elementary: Public
0.58 km
Pauline Johnson Public School
Elementary: Public
0.60 km
Norwood Park Elementary School
Elementary: Public
0.68 km
St. Michael Catholic Elementary School
Elementary: Catholic
0.24 km
Sts. Peter and Paul Catholic Elementary School
Elementary: Catholic
1.38 km
Turning Point School
Secondary: Public
3.18 km
Vincent Massey/James Street
Secondary: Public
2.40 km
St. Charles Catholic Adult Secondary School
Secondary: Catholic
1.44 km
Cathedral High School
Secondary: Catholic
3.21 km
Westmount Secondary School
Secondary: Public
1.92 km
St. Jean de Brebeuf Catholic Secondary School
Secondary: Catholic
2.71 km













