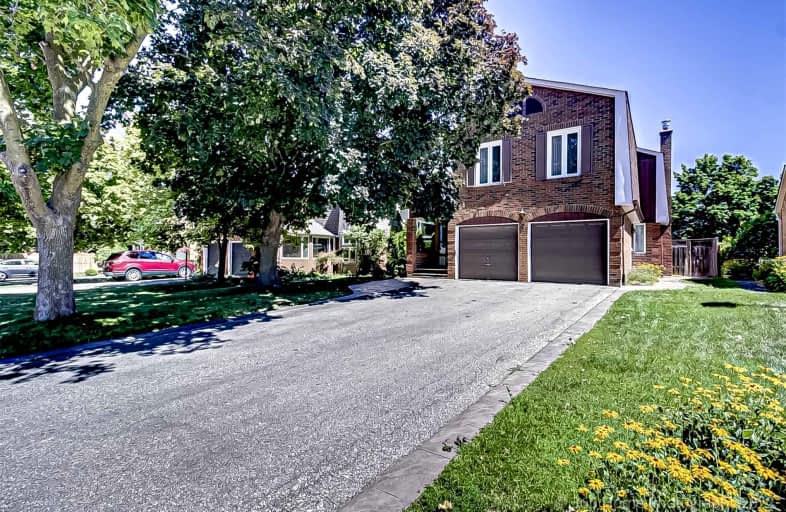Car-Dependent
- Almost all errands require a car.
Good Transit
- Some errands can be accomplished by public transportation.
Bikeable
- Some errands can be accomplished on bike.

St Marguerite Bourgeoys Separate School
Elementary: CatholicJefferson Public School
Elementary: PublicSt John Bosco School
Elementary: CatholicMassey Street Public School
Elementary: PublicSt Anthony School
Elementary: CatholicWilliams Parkway Senior Public School
Elementary: PublicJudith Nyman Secondary School
Secondary: PublicHoly Name of Mary Secondary School
Secondary: CatholicChinguacousy Secondary School
Secondary: PublicHarold M. Brathwaite Secondary School
Secondary: PublicSandalwood Heights Secondary School
Secondary: PublicNorth Park Secondary School
Secondary: Public-
Tropical Escape Restaurant & Lounge
2260 Bovaird Drive E, Brampton, ON L6R 3J5 1.39km -
Samson Inn
Byways, Gilsland, Brampton CA8 7DR 5425.26km -
Nags Head
Market Place, Brampton CA8 1RW 5421.42km
-
Tim Hortons
624 Peter Robertson Boulevard, Brampton, ON L6R 1T5 1.36km -
Royal Paan - Brampton
2260 Bovaird Drive E, Brampton, ON L6R 3J5 1.41km -
The Jacobite
19 High Cross Street, Brampton CA8 1RP 5421.37km
-
North Bramalea Pharmacy
9780 Bramalea Road, Brampton, ON L6S 2P1 0.52km -
Guardian Drugs
630 Peter Robertson Boulevard, Brampton, ON L6R 1T4 1.38km -
Springdale Pharmacy
630 Peter Robertson Boulevard, Brampton, ON L6R 1T4 1.38km
-
MacKay Pizza & Subs
930 N Park Dr, Brampton, ON L6S 3Y5 0.59km -
Monsoon Restaurant
945 Peter Robertson Boulevard, Unit 1, Brampton, ON L6R 2R6 0.84km -
Pizza Depot
945 Peter Robertson Boulevard, Brampton, ON L6R 2R6 0.84km
-
Trinity Common Mall
210 Great Lakes Drive, Brampton, ON L6R 2K7 2km -
Bramalea City Centre
25 Peel Centre Drive, Brampton, ON L6T 3R5 3.15km -
Centennial Mall
227 Vodden Street E, Brampton, ON L6V 1N2 4.26km
-
Sobeys
930 N Park Drive, Brampton, ON L6S 3Y5 0.59km -
Metro
20 Great Lakes Drive, Brampton, ON L6R 2K7 1.84km -
Chalo Fresh
10682 Bramalea Road, Brampton, ON L6R 3P4 2.48km
-
Lcbo
80 Peel Centre Drive, Brampton, ON L6T 4G8 3.41km -
LCBO
170 Sandalwood Pky E, Brampton, ON L6Z 1Y5 4.4km -
LCBO Orion Gate West
545 Steeles Ave E, Brampton, ON L6W 4S2 7.14km
-
Shell
5 Great Lakes Drive, Brampton, ON L6R 2S5 1.77km -
William's Parkway Shell
1235 Williams Pky, Brampton, ON L6S 4S4 1.63km -
Shell Canada Products Limited
1235 Williams Pky, Brampton, ON L6S 4S4 1.63km
-
SilverCity Brampton Cinemas
50 Great Lakes Drive, Brampton, ON L6R 2K7 2.12km -
Rose Theatre Brampton
1 Theatre Lane, Brampton, ON L6V 0A3 5.94km -
Garden Square
12 Main Street N, Brampton, ON L6V 1N6 6.06km
-
Brampton Library, Springdale Branch
10705 Bramalea Rd, Brampton, ON L6R 0C1 2.63km -
Brampton Library
150 Central Park Dr, Brampton, ON L6T 1B4 3.16km -
Cyril Clark Library Lecture Hall Theatre
20 Loafer's Lake Ln, Brampton, ON L6Z 1X9 4.82km
-
Brampton Civic Hospital
2100 Bovaird Drive, Brampton, ON L6R 3J7 0.6km -
William Osler Hospital
Bovaird Drive E, Brampton, ON 0.66km -
Brampton Women's Clinic
602-2250 Bovaird Dr E, Brampton, ON L6R 0W3 1.3km
-
Chinguacousy Park
Central Park Dr (at Queen St. E), Brampton ON L6S 6G7 2.22km -
Knightsbridge Park
Knightsbridge Rd (Central Park Dr), Bramalea ON 3.21km -
Dunblaine Park
Brampton ON L6T 3H2 4.06km
-
TD Bank Financial Group
90 Great Lakes Dr (at Bovaird Dr. E.), Brampton ON L6R 2K7 1.95km -
RBC Royal Bank
10555 Bramalea Rd (Sandalwood Rd), Brampton ON L6R 3P4 2.16km -
CIBC
380 Bovaird Dr E, Brampton ON L6Z 2S6 4.02km
- 6 bath
- 5 bed
- 3000 sqft
64 Everingham Circle, Brampton, Ontario • L6R 0R7 • Sandringham-Wellington
- 4 bath
- 5 bed
- 2500 sqft
82 Mint Leaf Boulevard, Brampton, Ontario • L6R 2J8 • Sandringham-Wellington
- 6 bath
- 6 bed
- 3000 sqft
20 Addiscott Street, Brampton, Ontario • L6R 0X8 • Sandringham-Wellington
- 5 bath
- 5 bed
- 2500 sqft
10 Sugarcane Avenue, Brampton, Ontario • L6R 3C8 • Sandringham-Wellington








