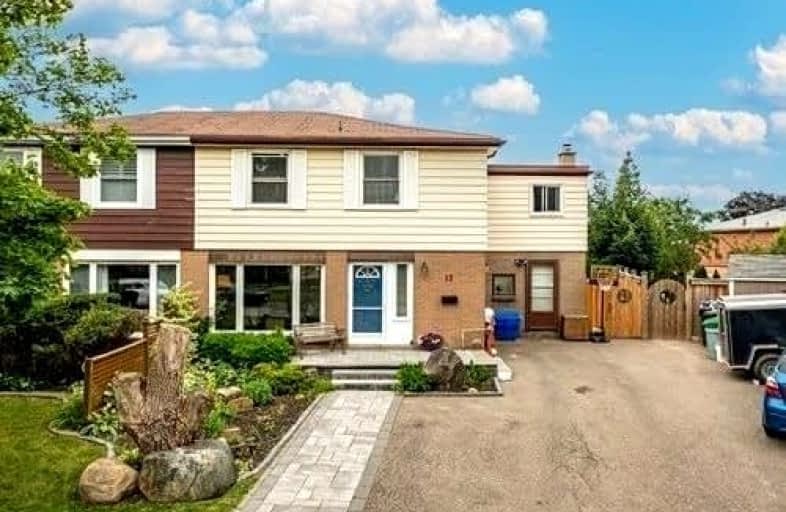Sold on Sep 28, 2022
Note: Property is not currently for sale or for rent.

-
Type: Semi-Detached
-
Style: 2-Storey
-
Size: 1500 sqft
-
Lot Size: 29.43 x 105 Feet
-
Age: No Data
-
Taxes: $3,984 per year
-
Days on Site: 34 Days
-
Added: Aug 25, 2022 (1 month on market)
-
Updated:
-
Last Checked: 2 months ago
-
MLS®#: W5744010
-
Listed By: Royal lepage credit valley real estate, brokerage
Rare Find ! Above Grade Square Footage 1840 Sf, Dare To Compare Size, 2 Storey With Addition, Makes It 5 Bedrooms On The Second Floor And 1 Bedroom In The Basement. Perfect For The Extended Family! Other Features Include Spacious Combination Living And Dining Rooms. 3 Renovated Bathrooms And Renovated Kitchen. Main Floor Family Room Includes Fireplace, Second Separate Front Entrance, Separate Entrance To Basement, And Patio Doors To Rear Yard. Huge Pie Shaped Lot And 5 Car Driveway. Great Family Neighborhood Close To Park, Schools Public, Catholic, And French Immersion, Minutes To Go Station And Bramalea City Centre.
Extras
Existing As Viewed Fridge, Stove, Washer, Dryer, Built-In Dishwasher, Electric Light Fixtures, Window Coverings. ( Chattels As Is).
Property Details
Facts for 12 Danesbury Crescent, Brampton
Status
Days on Market: 34
Last Status: Sold
Sold Date: Sep 28, 2022
Closed Date: Oct 14, 2022
Expiry Date: Nov 30, 2022
Sold Price: $852,000
Unavailable Date: Sep 28, 2022
Input Date: Aug 25, 2022
Property
Status: Sale
Property Type: Semi-Detached
Style: 2-Storey
Size (sq ft): 1500
Area: Brampton
Community: Southgate
Availability Date: Tba
Inside
Bedrooms: 5
Bedrooms Plus: 1
Bathrooms: 3
Kitchens: 1
Rooms: 9
Den/Family Room: Yes
Air Conditioning: Central Air
Fireplace: Yes
Laundry Level: Lower
Washrooms: 3
Building
Basement: Part Fin
Basement 2: Sep Entrance
Heat Type: Forced Air
Heat Source: Gas
Exterior: Alum Siding
Exterior: Brick Front
Water Supply: Municipal
Special Designation: Unknown
Parking
Driveway: Private
Garage Type: None
Covered Parking Spaces: 5
Total Parking Spaces: 5
Fees
Tax Year: 2022
Tax Legal Description: Plan 742 Pt Lot 238 Ptlt238,Pl742Asinro979909;S/Tv
Taxes: $3,984
Highlights
Feature: Park
Feature: Place Of Worship
Feature: Public Transit
Feature: Rec Centre
Feature: School
Feature: School Bus Route
Land
Cross Street: Bramalea & Balmoral
Municipality District: Brampton
Fronting On: West
Pool: None
Sewer: Sewers
Lot Depth: 105 Feet
Lot Frontage: 29.43 Feet
Lot Irregularities: Irreg Pie 29.43X105 X
Additional Media
- Virtual Tour: https://viralrealestate.media/12-danesbury-crescent-1
Rooms
Room details for 12 Danesbury Crescent, Brampton
| Type | Dimensions | Description |
|---|---|---|
| Living Main | 3.30 x 5.26 | Combined W/Dining, Vinyl Floor, Picture Window |
| Dining Main | 2.98 x 3.51 | Combined W/Living, Vinyl Floor |
| Kitchen Main | 3.65 x 4.13 | Renovated, Vinyl Floor, W/O To Yard |
| Family Main | 3.41 x 5.39 | Separate Rm, Fireplace, Walk-Out |
| Prim Bdrm 2nd | 3.57 x 5.58 | Window, Closet, Laminate |
| 2nd Br 2nd | 3.39 x 3.69 | Window, Closet, Wood Floor |
| 3rd Br 2nd | 3.37 x 3.63 | Window, Closet, Wood Floor |
| 4th Br 2nd | 3.40 x 3.67 | Window, Closet, Wood Floor |
| 5th Br 2nd | 2.90 x 3.25 | Window, Closet, Wood Floor |
| Br Bsmt | 3.00 x 3.20 |
| XXXXXXXX | XXX XX, XXXX |
XXXX XXX XXXX |
$XXX,XXX |
| XXX XX, XXXX |
XXXXXX XXX XXXX |
$XXX,XXX | |
| XXXXXXXX | XXX XX, XXXX |
XXXXXXX XXX XXXX |
|
| XXX XX, XXXX |
XXXXXX XXX XXXX |
$XXX,XXX | |
| XXXXXXXX | XXX XX, XXXX |
XXXXXXX XXX XXXX |
|
| XXX XX, XXXX |
XXXXXX XXX XXXX |
$XXX,XXX | |
| XXXXXXXX | XXX XX, XXXX |
XXXX XXX XXXX |
$XXX,XXX |
| XXX XX, XXXX |
XXXXXX XXX XXXX |
$XXX,XXX |
| XXXXXXXX XXXX | XXX XX, XXXX | $852,000 XXX XXXX |
| XXXXXXXX XXXXXX | XXX XX, XXXX | $869,900 XXX XXXX |
| XXXXXXXX XXXXXXX | XXX XX, XXXX | XXX XXXX |
| XXXXXXXX XXXXXX | XXX XX, XXXX | $889,900 XXX XXXX |
| XXXXXXXX XXXXXXX | XXX XX, XXXX | XXX XXXX |
| XXXXXXXX XXXXXX | XXX XX, XXXX | $949,900 XXX XXXX |
| XXXXXXXX XXXX | XXX XX, XXXX | $440,000 XXX XXXX |
| XXXXXXXX XXXXXX | XXX XX, XXXX | $425,000 XXX XXXX |

Fallingdale Public School
Elementary: PublicAloma Crescent Public School
Elementary: PublicEastbourne Drive Public School
Elementary: PublicDorset Drive Public School
Elementary: PublicCardinal Newman Catholic School
Elementary: CatholicEarnscliffe Senior Public School
Elementary: PublicJudith Nyman Secondary School
Secondary: PublicHoly Name of Mary Secondary School
Secondary: CatholicChinguacousy Secondary School
Secondary: PublicBramalea Secondary School
Secondary: PublicTurner Fenton Secondary School
Secondary: PublicSt Thomas Aquinas Secondary School
Secondary: Catholic

