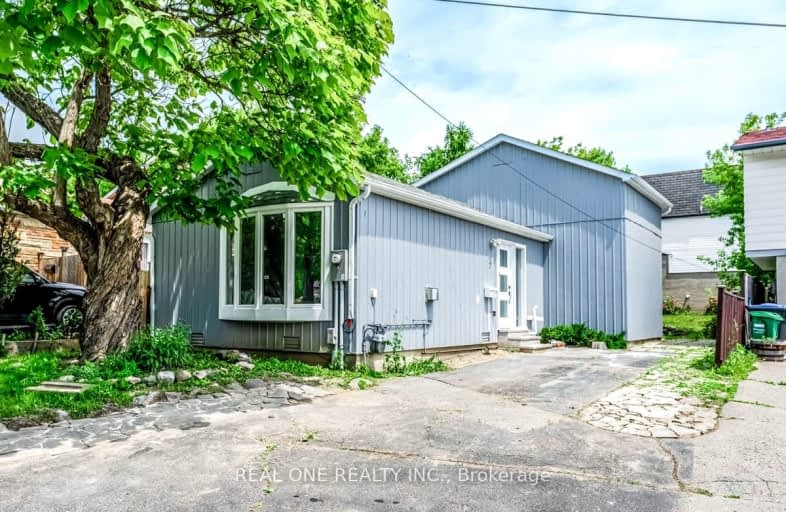Somewhat Walkable
- Some errands can be accomplished on foot.
Good Transit
- Some errands can be accomplished by public transportation.
Somewhat Bikeable
- Most errands require a car.

Hilldale Public School
Elementary: PublicHanover Public School
Elementary: PublicGoldcrest Public School
Elementary: PublicLester B Pearson Catholic School
Elementary: CatholicÉÉC Sainte-Jeanne-d'Arc
Elementary: CatholicWilliams Parkway Senior Public School
Elementary: PublicJudith Nyman Secondary School
Secondary: PublicHoly Name of Mary Secondary School
Secondary: CatholicChinguacousy Secondary School
Secondary: PublicBramalea Secondary School
Secondary: PublicNorth Park Secondary School
Secondary: PublicSt Thomas Aquinas Secondary School
Secondary: Catholic-
Chinguacousy Park
Central Park Dr (at Queen St. E), Brampton ON L6S 6G7 0.84km -
Humber Valley Parkette
282 Napa Valley Ave, Vaughan ON 13.74km -
Staghorn Woods Park
855 Ceremonial Dr, Mississauga ON 13.89km
-
CIBC
60 Peel Centre Dr (btwn Queen & Dixie), Brampton ON L6T 4G8 0.87km -
CIBC
380 Bovaird Dr E, Brampton ON L6Z 2S6 3.85km -
TD Bank Financial Group
130 Brickyard Way, Brampton ON L6V 4N1 4.38km
- 4 bath
- 4 bed
- 2000 sqft
245 Centre Street North, Brampton, Ontario • L6V 2R3 • Brampton North














