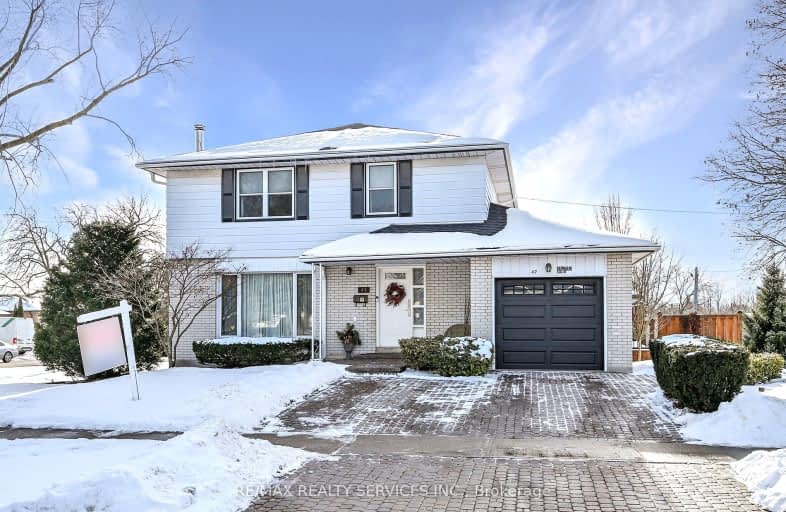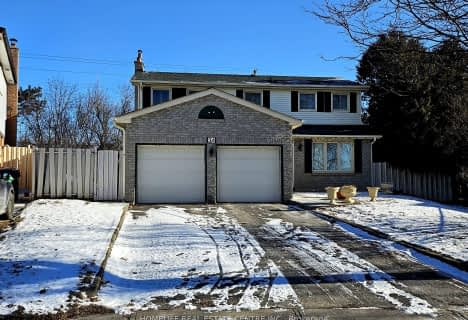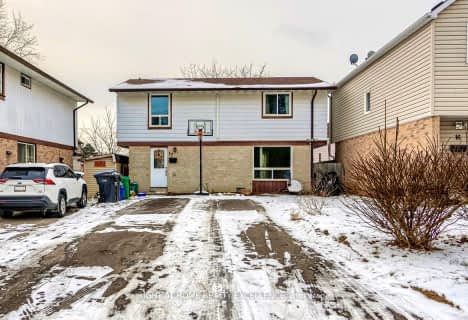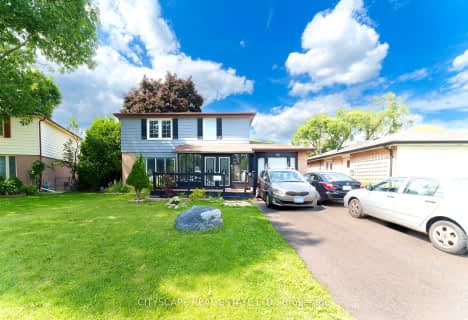Car-Dependent
- Most errands require a car.
Good Transit
- Some errands can be accomplished by public transportation.
Bikeable
- Some errands can be accomplished on bike.

Aloma Crescent Public School
Elementary: PublicEastbourne Drive Public School
Elementary: PublicDorset Drive Public School
Elementary: PublicCardinal Newman Catholic School
Elementary: CatholicSt John Fisher Separate School
Elementary: CatholicEarnscliffe Senior Public School
Elementary: PublicJudith Nyman Secondary School
Secondary: PublicHoly Name of Mary Secondary School
Secondary: CatholicChinguacousy Secondary School
Secondary: PublicBramalea Secondary School
Secondary: PublicTurner Fenton Secondary School
Secondary: PublicSt Thomas Aquinas Secondary School
Secondary: Catholic-
Meadowvale Conservation Area
1081 Old Derry Rd W (2nd Line), Mississauga ON L5B 3Y3 10.1km -
Andrew Mccandles
500 Elbern Markell Dr, Brampton ON L6X 5L3 11.23km -
Rowntree Mills Park
Islington Ave (at Finch Ave W), Toronto ON 11.24km
-
TD Bank Financial Group
100 Peel Centre Dr (100 Peel Centre Dr), Brampton ON L6T 4G8 1.72km -
Scotiabank
25 Peel Centre Dr (At Lisa St), Brampton ON L6T 3R5 2.01km -
Scotiabank
284 Queen St E (at Hansen Rd.), Brampton ON L6V 1C2 3.99km






















