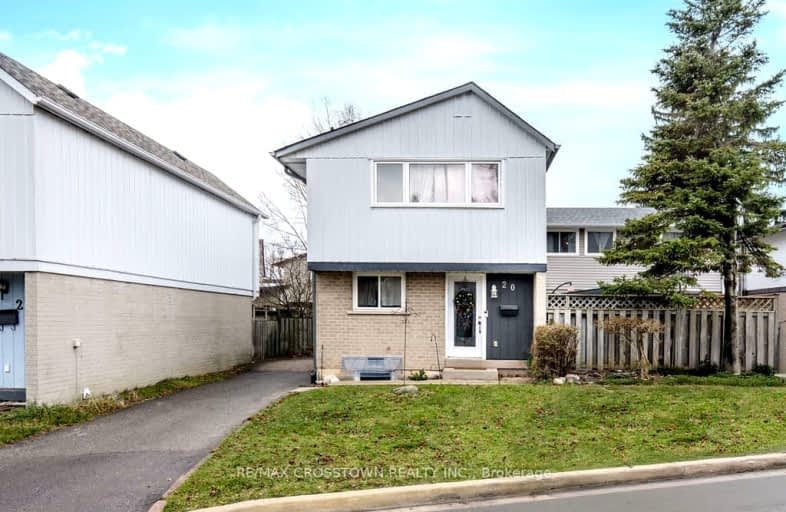
Video Tour
Somewhat Walkable
- Some errands can be accomplished on foot.
61
/100
Good Transit
- Some errands can be accomplished by public transportation.
60
/100
Somewhat Bikeable
- Most errands require a car.
44
/100

Hilldale Public School
Elementary: Public
0.87 km
Hanover Public School
Elementary: Public
0.40 km
Goldcrest Public School
Elementary: Public
1.29 km
Lester B Pearson Catholic School
Elementary: Catholic
0.27 km
ÉÉC Sainte-Jeanne-d'Arc
Elementary: Catholic
1.29 km
Williams Parkway Senior Public School
Elementary: Public
1.00 km
Judith Nyman Secondary School
Secondary: Public
1.20 km
Holy Name of Mary Secondary School
Secondary: Catholic
1.82 km
Chinguacousy Secondary School
Secondary: Public
1.77 km
Bramalea Secondary School
Secondary: Public
2.10 km
North Park Secondary School
Secondary: Public
1.31 km
St Thomas Aquinas Secondary School
Secondary: Catholic
2.57 km
-
Rowntree Mills Park
Islington Ave (at Finch Ave W), Toronto ON 13.43km -
Staghorn Woods Park
855 Ceremonial Dr, Mississauga ON 13.98km -
Bloordale Park
680 Burnamthorpe Rd, Etobicoke ON 15.26km
-
Localcoin Bitcoin ATM - City Convenience
263 Queen St E, Brampton ON L6W 4K6 2.57km -
CIBC
380 Bovaird Dr E, Brampton ON L6Z 2S6 3.89km -
Canada Business Development
52 Queen St E, Brampton ON L6V 1A2 4.43km












