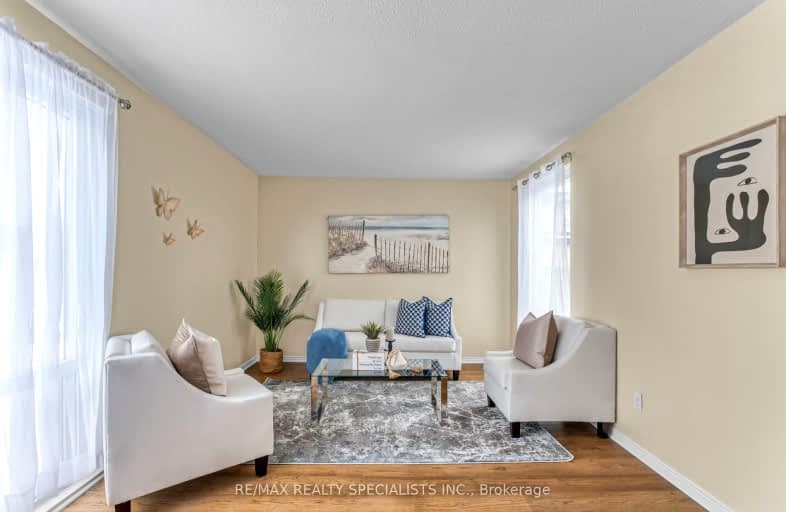Somewhat Walkable
- Some errands can be accomplished on foot.
59
/100
Good Transit
- Some errands can be accomplished by public transportation.
55
/100
Somewhat Bikeable
- Most errands require a car.
46
/100

Fallingdale Public School
Elementary: Public
0.87 km
Georges Vanier Catholic School
Elementary: Catholic
0.68 km
Folkstone Public School
Elementary: Public
0.31 km
Eastbourne Drive Public School
Elementary: Public
0.93 km
Cardinal Newman Catholic School
Elementary: Catholic
0.88 km
Earnscliffe Senior Public School
Elementary: Public
0.68 km
Judith Nyman Secondary School
Secondary: Public
2.28 km
Holy Name of Mary Secondary School
Secondary: Catholic
1.23 km
Chinguacousy Secondary School
Secondary: Public
2.25 km
Bramalea Secondary School
Secondary: Public
1.54 km
North Park Secondary School
Secondary: Public
3.77 km
St Thomas Aquinas Secondary School
Secondary: Catholic
1.24 km
-
Rowntree Mills Park
Islington Ave (at Finch Ave W), Toronto ON 10.97km -
Mississauga Valley Park
1275 Mississauga Valley Blvd, Mississauga ON L5A 3R8 16.2km -
Chestnut Hill Park
Toronto ON 16.26km
-
TD Canada Trust ATM
10655 Bramalea Rd, Brampton ON L6R 3P4 5.55km -
TD Bank Financial Group
3978 Cottrelle Blvd, Brampton ON L6P 2R1 7.07km -
CIBC
8535 Hwy 27 (Langstaff Rd & Hwy 27), Woodbridge ON L4H 4Y1 9.43km














