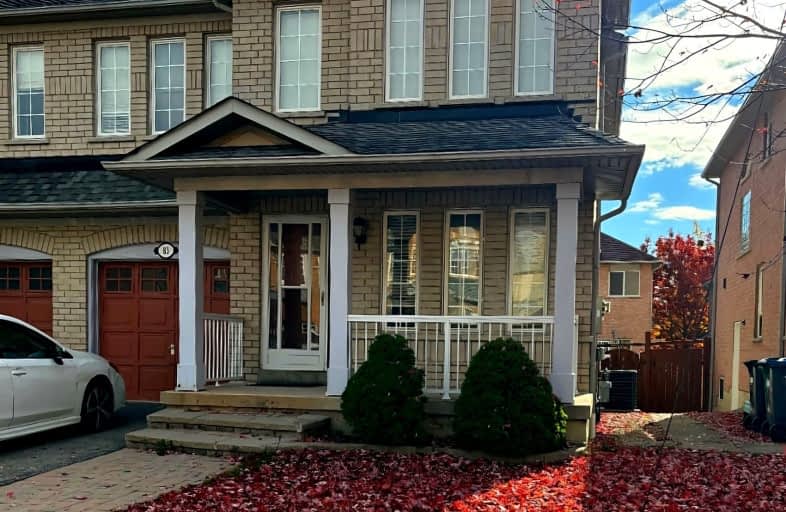Car-Dependent
- Most errands require a car.
Some Transit
- Most errands require a car.
Bikeable
- Some errands can be accomplished on bike.

Venerable Michael McGivney Catholic Elementary School
Elementary: CatholicOur Lady of Providence Elementary School
Elementary: CatholicCarberry Public School
Elementary: PublicSpringdale Public School
Elementary: PublicLougheed Middle School
Elementary: PublicGreat Lakes Public School
Elementary: PublicHarold M. Brathwaite Secondary School
Secondary: PublicSandalwood Heights Secondary School
Secondary: PublicNotre Dame Catholic Secondary School
Secondary: CatholicLouise Arbour Secondary School
Secondary: PublicSt Marguerite d'Youville Secondary School
Secondary: CatholicMayfield Secondary School
Secondary: Public-
Parr Lake Park
Vodden Ave, Brampton ON 4.7km -
Dicks Dam Park
Caledon ON 14.6km -
Rowntree Mills Park
Islington Ave (at Finch Ave W), Toronto ON 16.22km
-
TD Bank Financial Group
150 Sandalwood Pky E (Conastoga Road), Brampton ON L6Z 1Y5 3.29km -
CIBC
380 Bovaird Dr E, Brampton ON L6Z 2S6 3.89km -
Scotiabank
543 Steeles Ave E (at Rutherford Rd. S), Brampton ON L6W 4S2 8.94km
- 4 bath
- 3 bed
- 1100 sqft
102 Richvale Drive North, Brampton, Ontario • L6Z 2M2 • Heart Lake East
- 3 bath
- 3 bed
- 1500 sqft
34 Peace Valley Crescent East, Brampton, Ontario • L6R 1G3 • Sandringham-Wellington
- 2 bath
- 4 bed
- 2500 sqft
14 Royal Palm Drive, Brampton, Ontario • L6Z 1P5 • Heart Lake East













