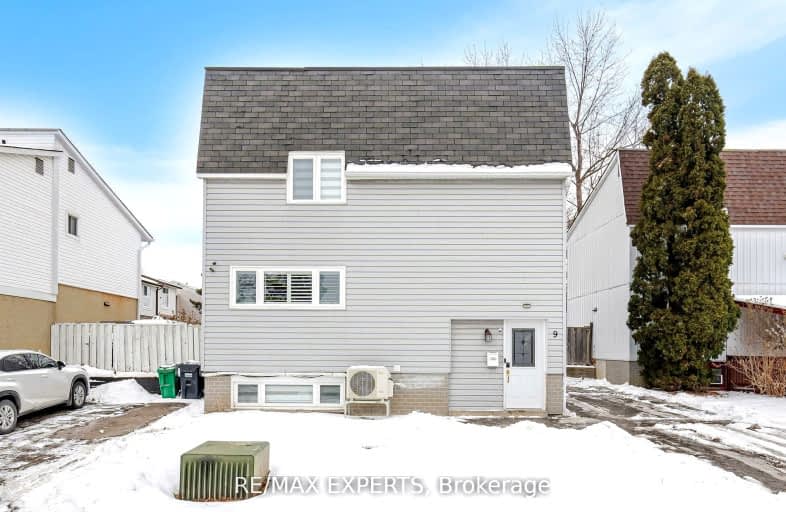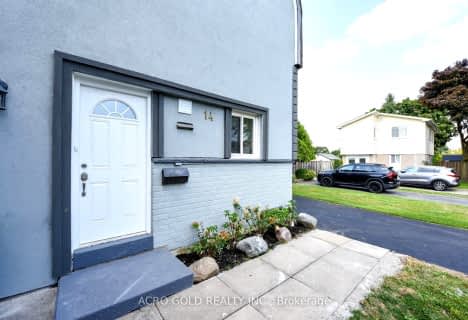Somewhat Walkable
- Some errands can be accomplished on foot.
Good Transit
- Some errands can be accomplished by public transportation.
Bikeable
- Some errands can be accomplished on bike.

Hilldale Public School
Elementary: PublicGeorges Vanier Catholic School
Elementary: CatholicGrenoble Public School
Elementary: PublicSt Jean Brebeuf Separate School
Elementary: CatholicGoldcrest Public School
Elementary: PublicGreenbriar Senior Public School
Elementary: PublicJudith Nyman Secondary School
Secondary: PublicHoly Name of Mary Secondary School
Secondary: CatholicChinguacousy Secondary School
Secondary: PublicBramalea Secondary School
Secondary: PublicNorth Park Secondary School
Secondary: PublicSt Thomas Aquinas Secondary School
Secondary: Catholic-
Rowntree Mills Park
Islington Ave (at Finch Ave W), Toronto ON 12.25km -
Centennial Park
156 Centennial Park Rd, Etobicoke ON M9C 5N3 13.77km -
Staghorn Woods Park
855 Ceremonial Dr, Mississauga ON 14.78km
-
The Toronto-Dominion Bank
25 Peel Centre Dr, Brampton ON L6T 3R5 5.36km -
CIBC
150 Main St N, Brampton ON L6V 1N9 6km -
TD Bank Financial Group
3978 Cottrelle Blvd, Brampton ON L6P 2R1 7.55km






















