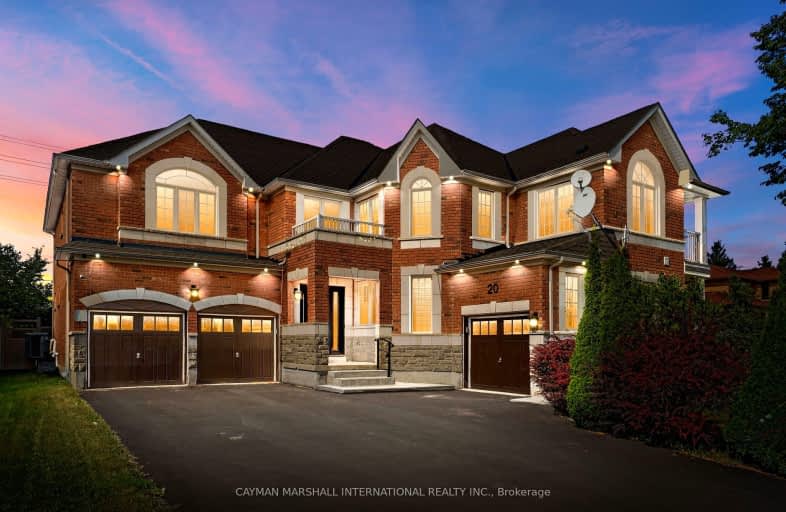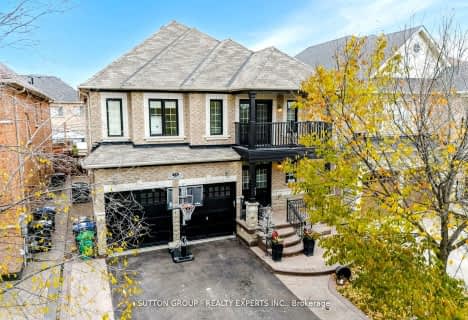Car-Dependent
- Most errands require a car.
Some Transit
- Most errands require a car.
Bikeable
- Some errands can be accomplished on bike.

Father Francis McSpiritt Catholic Elementary School
Elementary: CatholicCastlemore Public School
Elementary: PublicCalderstone Middle Middle School
Elementary: PublicRed Willow Public School
Elementary: PublicFairlawn Elementary Public School
Elementary: PublicWalnut Grove P.S. (Elementary)
Elementary: PublicHoly Name of Mary Secondary School
Secondary: CatholicChinguacousy Secondary School
Secondary: PublicSandalwood Heights Secondary School
Secondary: PublicCardinal Ambrozic Catholic Secondary School
Secondary: CatholicCastlebrooke SS Secondary School
Secondary: PublicSt Thomas Aquinas Secondary School
Secondary: Catholic-
Chinguacousy Park
Central Park Dr (at Queen St. E), Brampton ON L6S 6G7 5.94km -
Humber Valley Parkette
282 Napa Valley Ave, Vaughan ON 7.89km -
Fairwind Park
181 Eglinton Ave W, Mississauga ON L5R 0E9 19.56km
-
Scotiabank
1985 Cottrelle Blvd (McVean & Cottrelle), Brampton ON L6P 2Z8 1.49km -
RBC Royal Bank
11805 Bramalea Rd, Brampton ON L6R 3S9 6.03km -
CIBC
8535 Hwy 27 (Langstaff Rd & Hwy 27), Woodbridge ON L4H 4Y1 6.69km
- 5 bath
- 5 bed
- 3000 sqft
50 Northface Crescent, Brampton, Ontario • L6R 2Y2 • Sandringham-Wellington
- 5 bath
- 5 bed
- 3500 sqft
13 Foothills Crescent, Brampton, Ontario • L6P 4G9 • Toronto Gore Rural Estate













