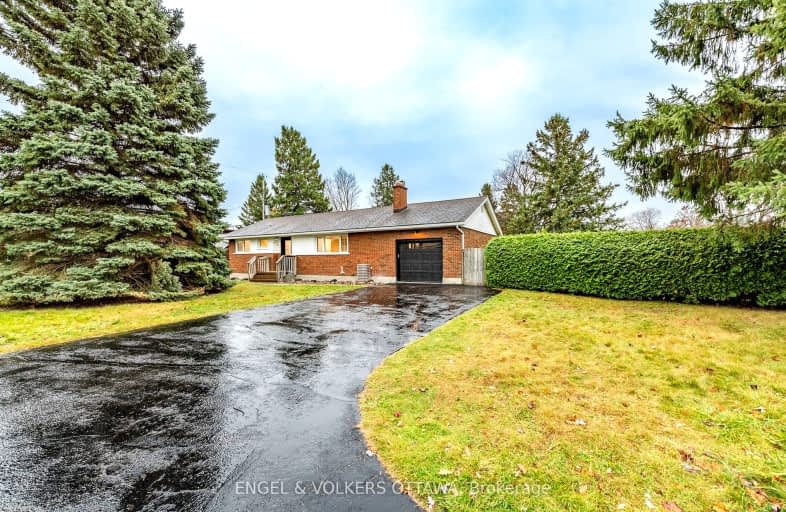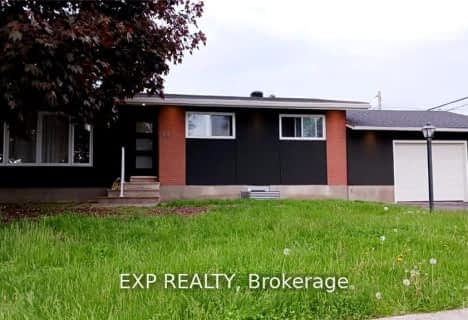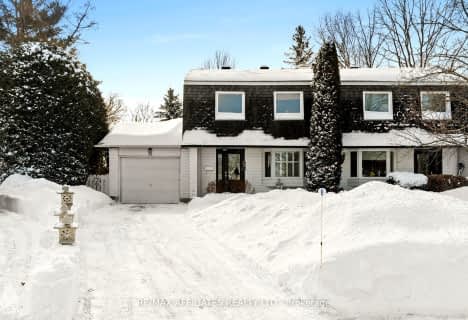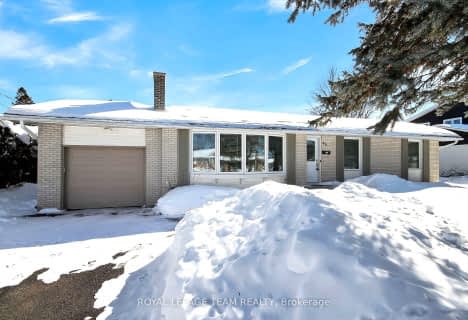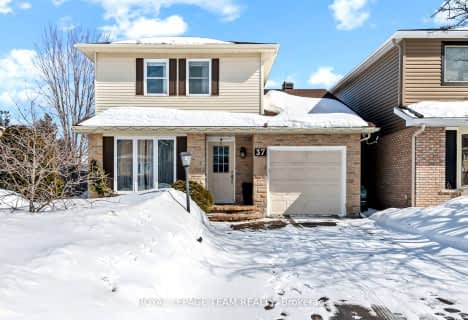Car-Dependent
- Most errands require a car.
Some Transit
- Most errands require a car.
Very Bikeable
- Most errands can be accomplished on bike.

Sir Robert Borden Intermediate School
Elementary: PublicSt. John XXIII Elementary School
Elementary: CatholicBriargreen Public School
Elementary: PublicSt Gregory Elementary School
Elementary: CatholicManordale Public School
Elementary: PublicKnoxdale Public School
Elementary: PublicElizabeth Wyn Wood Secondary Alternate
Secondary: PublicSir Guy Carleton Secondary School
Secondary: PublicSt Paul High School
Secondary: CatholicWoodroffe High School
Secondary: PublicSir Robert Borden High School
Secondary: PublicBell High School
Secondary: Public-
Charing Park
Chartwell Ave, Ottawa ON 0.68km -
Centerpointe Park
Centrepointe Dr, Ottawa ON 1.5km -
Briargreen Park
9 Carlaw Ave, Ottawa ON K2G 0P9 1.54km
-
President's Choice Financial ATM
181 Greenbank Rd, Ottawa ON K2H 5V6 1km -
BMO Bank of Montreal
1183 Pinecrest Rd, Ottawa ON K2C 1E6 2.83km -
Scotiabank
1090 Baxter Rd (Pinecrest Mall), Ottawa ON K2C 4B1 3.07km
- 3 bath
- 4 bed
- 1500 sqft
2991 PENNY Drive West, Britannia - Lincoln Heights and Area, Ontario • K2B 6H7 • 6102 - Britannia
- 3 bath
- 3 bed
1060 Grenon Avenue, Britannia Heights - Queensway Terrace N , Ontario • K2B 8N1 • 6202 - Fairfield Heights
- 2 bath
- 3 bed
44 Sherry Lane, South of Baseline to Knoxdale, Ontario • K2G 3L8 • 7606 - Manordale
- 2 bath
- 3 bed
2286 Elmira Drive, Parkway Park - Queensway Terrace S and A, Ontario • K2C 1H4 • 6302 - Parkway Park
- 3 bath
- 3 bed
18 Wolmsley Crescent, Meadowlands - Crestview and Area, Ontario • K2G 1J4 • 7302 - Meadowlands/Crestview
- 4 bath
- 3 bed
58 Lindhurst Crescent, South of Baseline to Knoxdale, Ontario • K2G 0T7 • 7602 - Briargreen
- 2 bath
- 3 bed
46 PRITCHARD Drive, South of Baseline to Knoxdale, Ontario • K2G 1B4 • 7606 - Manordale
- 4 bath
- 4 bed
120 Craig Henry Drive, South of Baseline to Knoxdale, Ontario • K2G 4J1 • 7604 - Craig Henry/Woodvale
- 3 bath
- 3 bed
37 Ivylea Street, South of Baseline to Knoxdale, Ontario • K2G 4X1 • 7604 - Craig Henry/Woodvale
- 2 bath
- 4 bed
- 1100 sqft
48 Glenridge Road, Meadowlands - Crestview and Area, Ontario • K2G 2Z7 • 7302 - Meadowlands/Crestview
