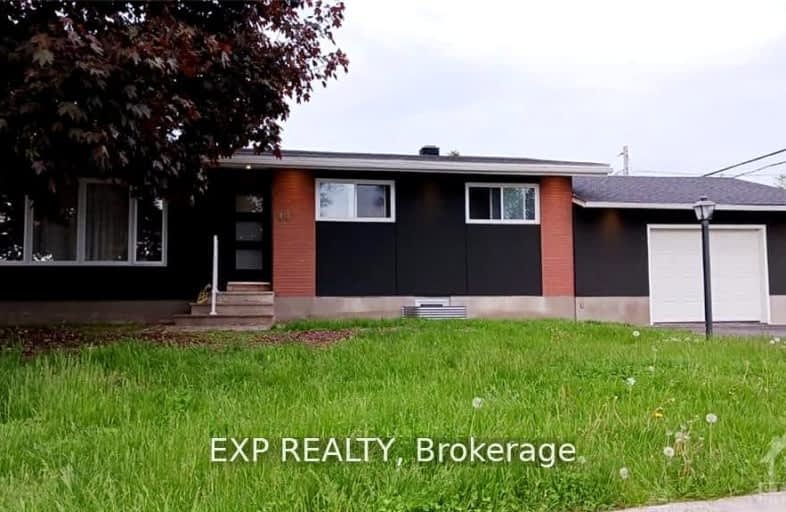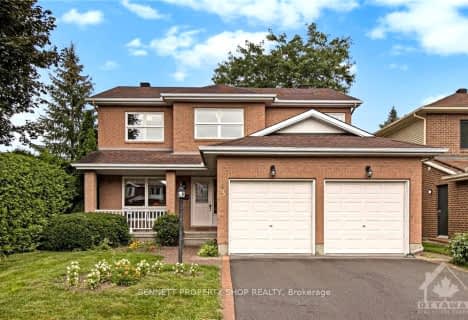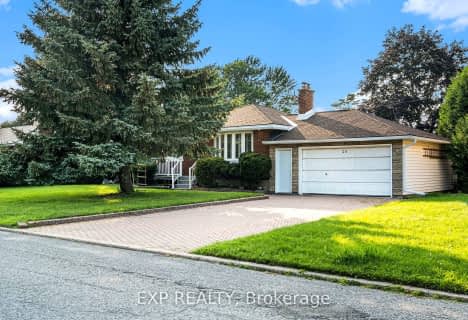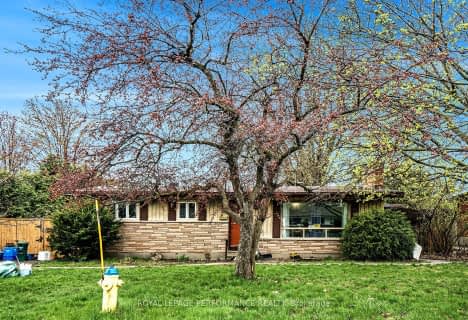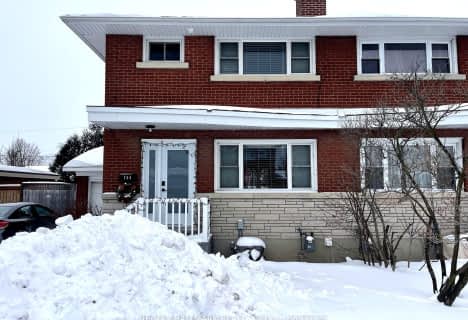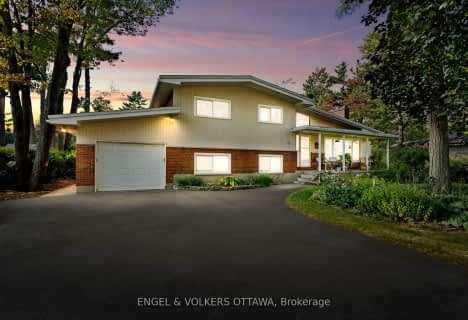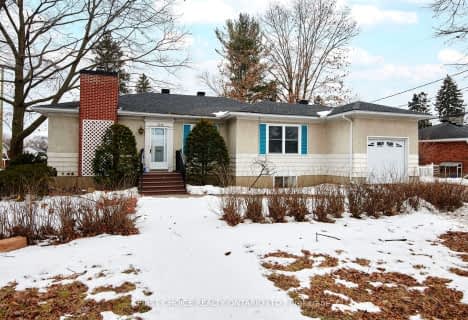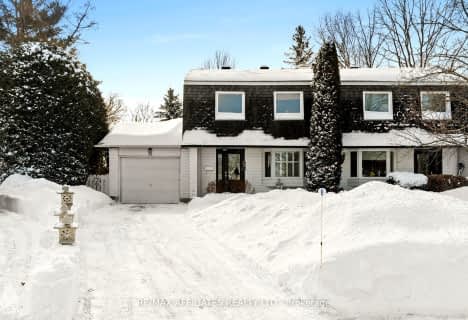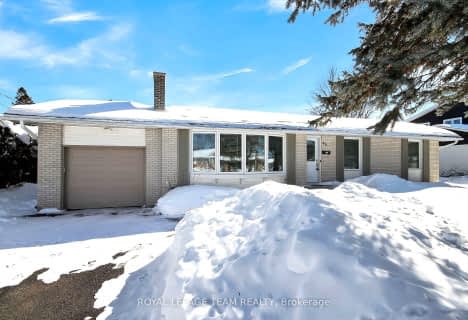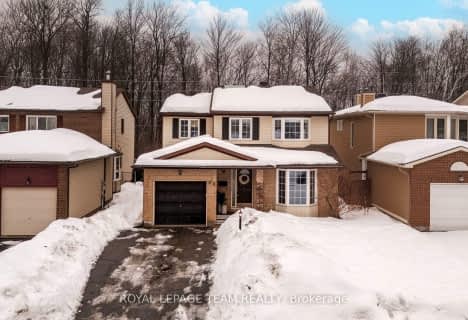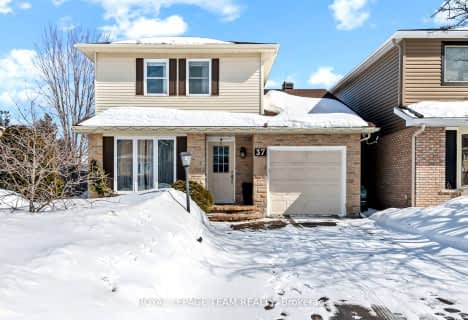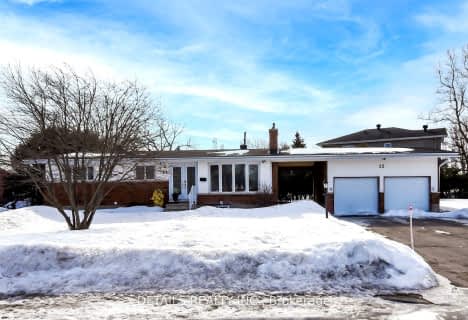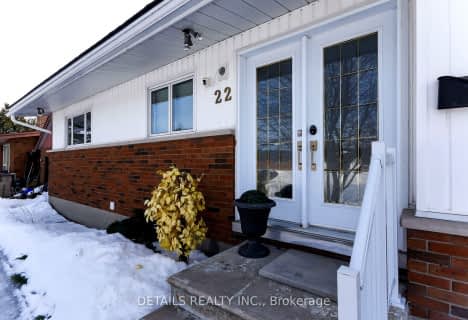Somewhat Walkable
- Some errands can be accomplished on foot.
Good Transit
- Some errands can be accomplished by public transportation.
Bikeable
- Some errands can be accomplished on bike.
- — bath
- — bed
81 Grenfell Crescent, Tanglewood - Grenfell Glen - Pineglen, Ontario • K2G 0G5

St. John XXIII Elementary School
Elementary: CatholicBriargreen Public School
Elementary: PublicSt Gregory Elementary School
Elementary: CatholicManordale Public School
Elementary: PublicMeadowlands Public School
Elementary: PublicKnoxdale Public School
Elementary: PublicElizabeth Wyn Wood Secondary Alternate
Secondary: PublicSir Guy Carleton Secondary School
Secondary: PublicSt Paul High School
Secondary: CatholicMerivale High School
Secondary: PublicWoodroffe High School
Secondary: PublicSir Robert Borden High School
Secondary: Public-
Bateman Park
1.55km -
Ryan Farm Park
5 Parkglen Dr (Parkglen Dr and Withrow Ave), Ottawa ON 1.93km -
Rockway Park
27 Rockway Cresscent, Ottawa ON 2.27km
-
Scotiabank
1 Chartwell Ave, Nepean ON K2G 4K3 1.14km -
TD Canada Trust ATM
1642 Merivale Rd, Nepean ON K2G 4A1 2.54km -
TD Bank Financial Group
1642 Merivale Rd (Viewmount), Nepean ON K2G 4A1 2.59km
- 3 bath
- 3 bed
2238 Miramichi Street, Parkway Park - Queensway Terrace S and A, Ontario • K2C 0Y9 • 6305 - Kenson Park
- 2 bath
- 3 bed
2286 Elmira Drive, Parkway Park - Queensway Terrace S and A, Ontario • K2C 1H4 • 6302 - Parkway Park
- 3 bath
- 3 bed
18 Wolmsley Crescent, Meadowlands - Crestview and Area, Ontario • K2G 1J4 • 7302 - Meadowlands/Crestview
- — bath
- — bed
1130 Falaise Road, Cityview - Parkwoods Hills - Rideau Shor, Ontario • K2E 6R5 • 7202 - Borden Farm/Stewart Farm/Carleton Hei
- — bath
- — bed
1130 Falaise Road, Cityview - Parkwoods Hills - Rideau Shor, Ontario • K2E 6R5 • 7202 - Borden Farm/Stewart Farm/Carleton Hei
- 4 bath
- 3 bed
58 Lindhurst Crescent, South of Baseline to Knoxdale, Ontario • K2G 0T7 • 7602 - Briargreen
- 2 bath
- 3 bed
46 PRITCHARD Drive, South of Baseline to Knoxdale, Ontario • K2G 1B4 • 7606 - Manordale
- 4 bath
- 4 bed
120 Craig Henry Drive, South of Baseline to Knoxdale, Ontario • K2G 4J1 • 7604 - Craig Henry/Woodvale
- — bath
- — bed
80 Pinetrail Crescent, South of Baseline to Knoxdale, Ontario • K2G 5B2 • 7607 - Centrepointe
- 3 bath
- 3 bed
37 Ivylea Street, South of Baseline to Knoxdale, Ontario • K2G 4X1 • 7604 - Craig Henry/Woodvale
- 6 bath
- 4 bed
- 2000 sqft
22 Kingsbury Avenue, Meadowlands - Crestview and Area, Ontario • K2G 3E6 • 7302 - Meadowlands/Crestview
- 6 bath
- 4 bed
- 2000 sqft
22 Kingsbury Avenue, Meadowlands - Crestview and Area, Ontario • K2G 3E6 • 7302 - Meadowlands/Crestview
