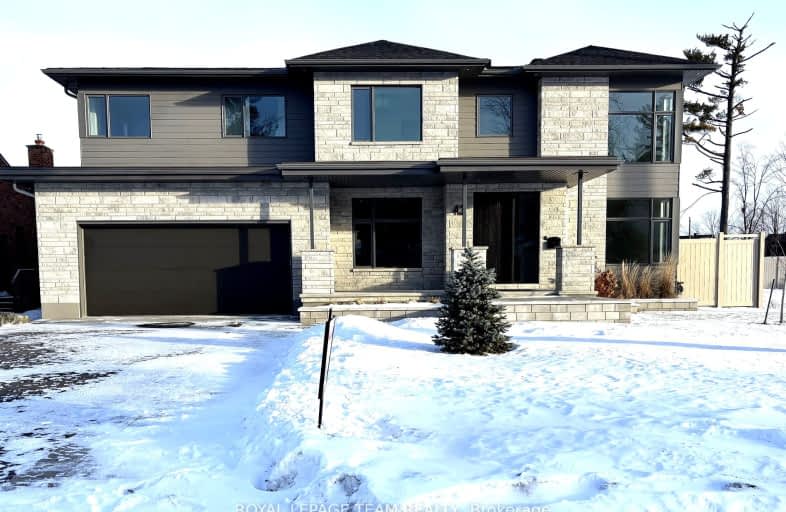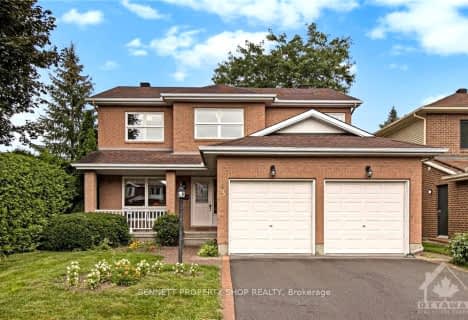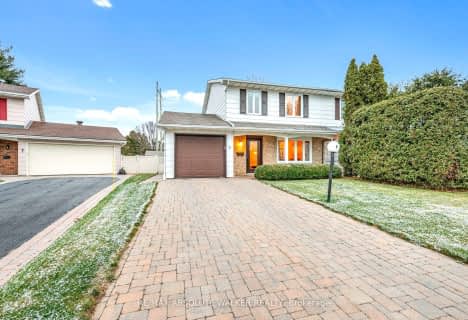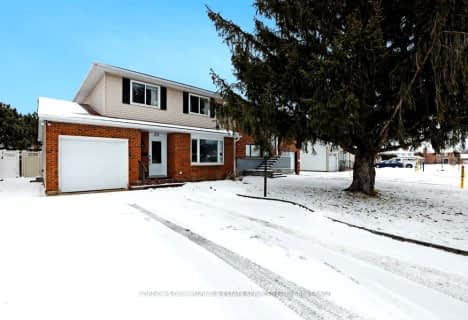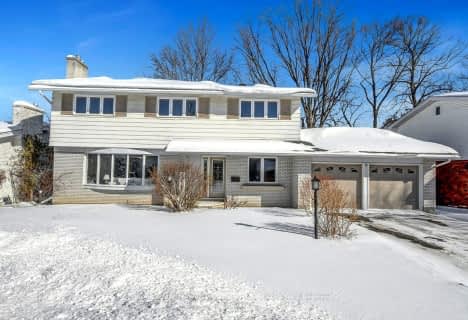Car-Dependent
- Most errands require a car.
Some Transit
- Most errands require a car.
Bikeable
- Some errands can be accomplished on bike.

Bell Intermediate School
Elementary: PublicSir Robert Borden Intermediate School
Elementary: PublicSt Paul Intermediate School
Elementary: CatholicBriargreen Public School
Elementary: PublicSt John the Apostle Elementary School
Elementary: CatholicKnoxdale Public School
Elementary: PublicSir Guy Carleton Secondary School
Secondary: PublicSt Paul High School
Secondary: CatholicÉcole secondaire catholique Collège catholique Franco-Ouest
Secondary: CatholicWoodroffe High School
Secondary: PublicSir Robert Borden High School
Secondary: PublicBell High School
Secondary: Public-
Bruce Pit
175 Cedarview Rd (W. Hunt Club Rd.), Ottawa ON K2H 7W1 0.63km -
Briargreen Park
9 Carlaw Ave, Ottawa ON K2G 0P9 1.99km -
Charing Park
Chartwell Ave, Ottawa ON 2.26km
-
BMO Bank of Montreal
1826 Robertson Rd, Nepean ON K2H 5Z6 2.17km -
National Bank
1861 Robertson Rd, Nepean ON K2H 9N5 2.39km -
Centura Ottawa
1070 Morrison Dr, Ottawa ON K2H 8K7 2.63km
