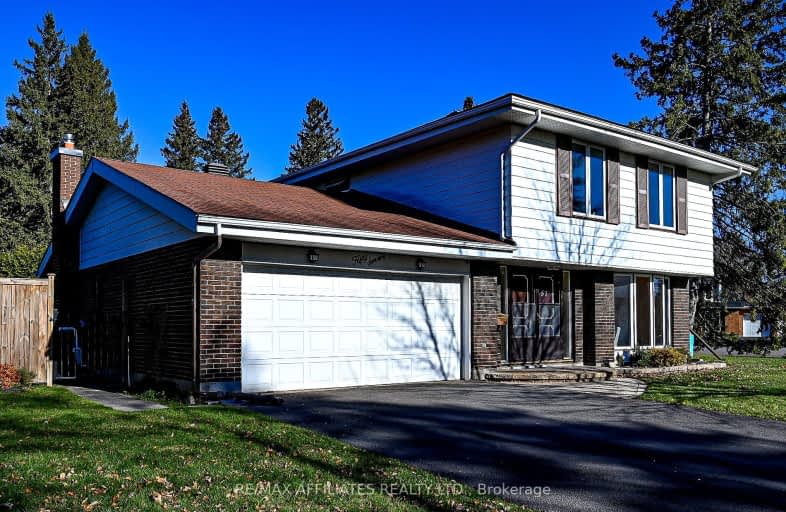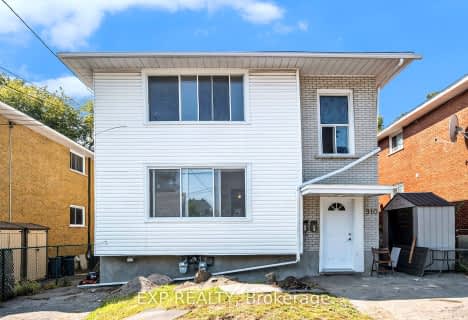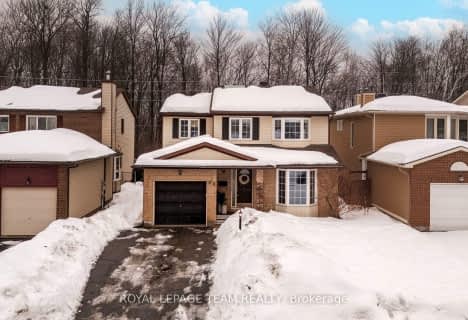Car-Dependent
- Most errands require a car.
Good Transit
- Some errands can be accomplished by public transportation.
Bikeable
- Some errands can be accomplished on bike.

Sir Robert Borden Intermediate School
Elementary: PublicOur Lady of Victory Elementary School
Elementary: CatholicSt Paul Intermediate School
Elementary: CatholicBriargreen Public School
Elementary: PublicPinecrest Public School
Elementary: PublicKnoxdale Public School
Elementary: PublicElizabeth Wyn Wood Secondary Alternate
Secondary: PublicSir Guy Carleton Secondary School
Secondary: PublicSt Paul High School
Secondary: CatholicWoodroffe High School
Secondary: PublicSir Robert Borden High School
Secondary: PublicBell High School
Secondary: Public-
Briargreen Park
9 Carlaw Ave, Ottawa ON K2G 0P9 0.28km -
Playground in Centrepointe Park
Nepean ON 0.84km -
Centrepointe Health
260 Centrepointe Dr, Ottawa ON 1.08km
-
ICE-International Currency Exchange
100 Bayshore Dr, Nepean ON K2B 8C1 2.1km -
TD Canada Trust ATM
1480 Richmond Rd, Ottawa ON K2B 6S1 2.68km -
TD Bank Financial Group
1360 Richmond Rd, Ottawa ON K2B 8L4 2.94km
- 3 bath
- 4 bed
- 1500 sqft
2991 PENNY Drive West, Britannia - Lincoln Heights and Area, Ontario • K2B 6H7 • 6102 - Britannia
- 4 bath
- 4 bed
120 Craig Henry Drive, South of Baseline to Knoxdale, Ontario • K2G 4J1 • 7604 - Craig Henry/Woodvale
- 3 bath
- 6 bed
910 Watson Street, Britannia Heights - Queensway Terrace N , Ontario • K2B 6B9 • 6202 - Fairfield Heights
- — bath
- — bed
80 Pinetrail Crescent, South of Baseline to Knoxdale, Ontario • K2G 5B2 • 7607 - Centrepointe






