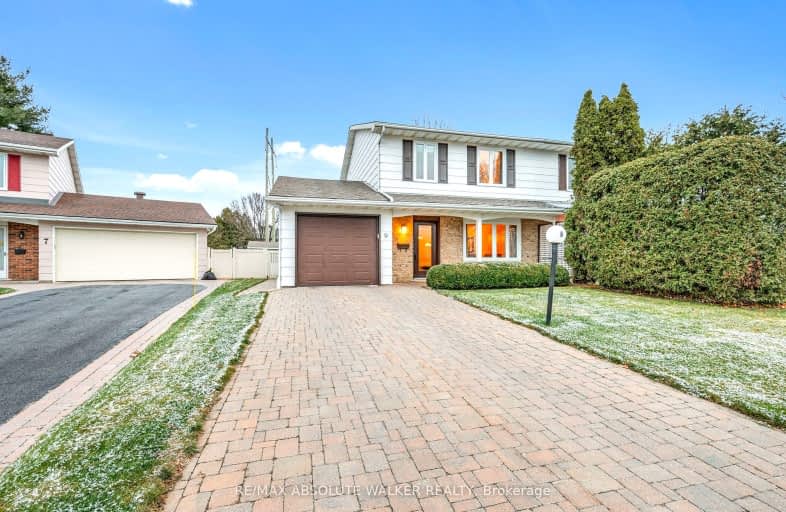
Very Walkable
- Most errands can be accomplished on foot.
Some Transit
- Most errands require a car.
Very Bikeable
- Most errands can be accomplished on bike.

Sir Robert Borden Intermediate School
Elementary: PublicSt. John XXIII Elementary School
Elementary: CatholicBriargreen Public School
Elementary: PublicSt John the Apostle Elementary School
Elementary: CatholicPinecrest Public School
Elementary: PublicKnoxdale Public School
Elementary: PublicElizabeth Wyn Wood Secondary Alternate
Secondary: PublicSir Guy Carleton Secondary School
Secondary: PublicSt Paul High School
Secondary: CatholicWoodroffe High School
Secondary: PublicSir Robert Borden High School
Secondary: PublicBell High School
Secondary: Public-
Rockway Park
27 Rockway Cresscent, Ottawa ON 1.2km -
Pinecrest Recreation Complex
2250 Torquay Ave, Ottawa ON K2C 1J3 1.85km -
Parc Morrison Park
Prom Morrison Dr, Ottawa ON 1.98km
-
Scotiabank
2685 Iris St, Ottawa ON K2C 3S4 1.99km -
Scotiabank
1385 Woodroffe Ave, Ottawa ON K2G 1V8 2.42km -
BMO Bank of Montreal
1385 Woodroffe Ave (College Square), Ottawa ON K2G 1V8 2.45km
- 3 bath
- 4 bed
- 1500 sqft
2991 PENNY Drive West, Britannia - Lincoln Heights and Area, Ontario • K2B 6H7 • 6102 - Britannia
- 4 bath
- 4 bed
120 Craig Henry Drive, South of Baseline to Knoxdale, Ontario • K2G 4J1 • 7604 - Craig Henry/Woodvale



