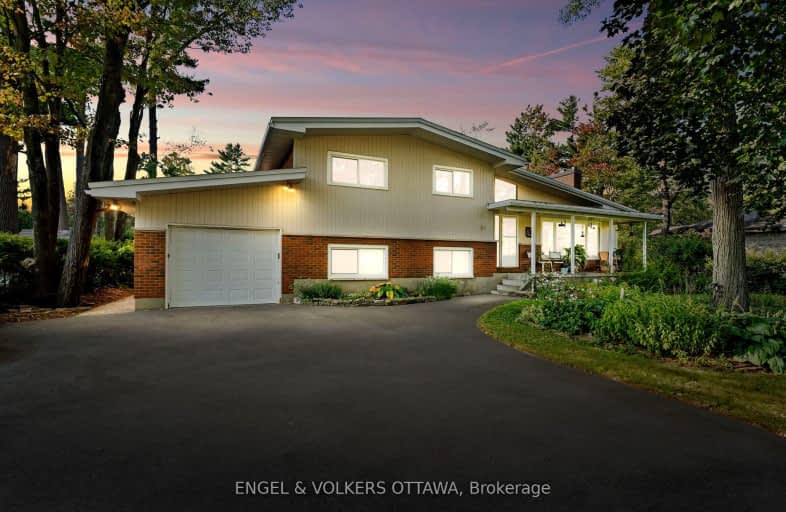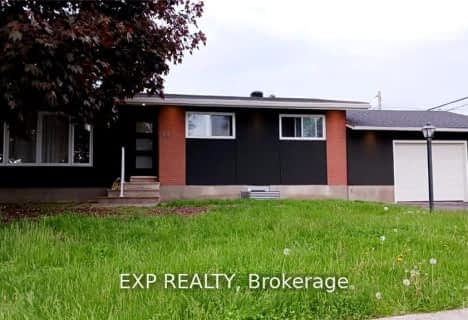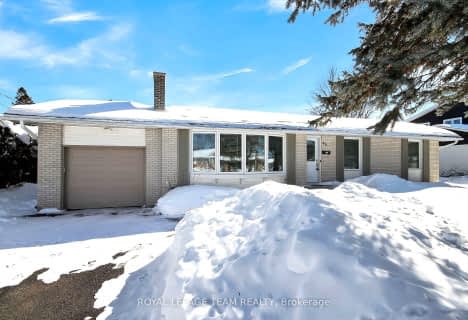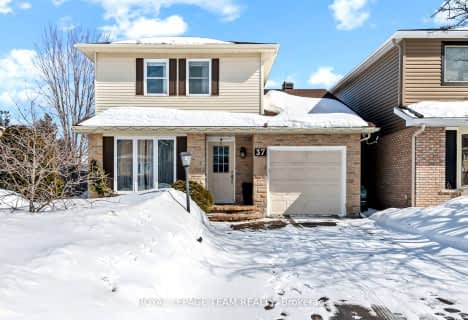Car-Dependent
- Most errands require a car.
Some Transit
- Most errands require a car.
Bikeable
- Some errands can be accomplished on bike.

Merivale Intermediate School
Elementary: PublicSt Monica Elementary School
Elementary: CatholicSt Luke (Nepean) Elementary School
Elementary: CatholicMeadowlands Public School
Elementary: PublicÉcole élémentaire publique Michaëlle-Jean
Elementary: PublicAdrienne Clarkson Elementary School
Elementary: PublicElizabeth Wyn Wood Secondary Alternate
Secondary: PublicÉcole secondaire publique Omer-Deslauriers
Secondary: PublicÉcole secondaire catholique Pierre-Savard
Secondary: CatholicMerivale High School
Secondary: PublicMother Teresa High School
Secondary: CatholicLongfields Davidson Heights Secondary School
Secondary: Public-
Mulligan Park
Mountshannon Dr, Ottawa ON 3.1km -
Watershield Park
125 Watershield Rdg, Ottawa ON 3.45km -
Stinson Park
Ottawa ON 3.92km
-
Scotia Bank
3025 Woodroffe Ave (at/coin prom Stoneway Dr), Ottawa ON K2G 6H2 3.33km -
TD Bank Financial Group
1547 Merivale Rd (Emerald Plaza), Nepean ON K2G 4V3 4.11km -
TD Canada Trust ATM
3191 Strandherd Dr, Nepean ON K2J 5N1 4.86km
- 2 bath
- 3 bed
44 Sherry Lane, South of Baseline to Knoxdale, Ontario • K2G 3L8 • 7606 - Manordale
- 3 bath
- 3 bed
18 Wolmsley Crescent, Meadowlands - Crestview and Area, Ontario • K2G 1J4 • 7302 - Meadowlands/Crestview
- 2 bath
- 3 bed
46 PRITCHARD Drive, South of Baseline to Knoxdale, Ontario • K2G 1B4 • 7606 - Manordale
- 3 bath
- 3 bed
37 Ivylea Street, South of Baseline to Knoxdale, Ontario • K2G 4X1 • 7604 - Craig Henry/Woodvale
- 3 bath
- 4 bed
24 Mancil Drive, Barrhaven, Ontario • K2J 2J5 • 7702 - Barrhaven - Knollsbrook
- 2 bath
- 4 bed
- 1100 sqft
48 Glenridge Road, Meadowlands - Crestview and Area, Ontario • K2G 2Z7 • 7302 - Meadowlands/Crestview








