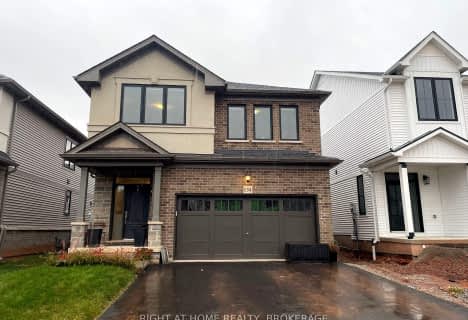Removed on Sep 02, 2022
Note: Property is not currently for sale or for rent.

-
Type: Detached
-
Style: Sidesplit 3
-
Lease Term: 1 Year
-
Possession: No Data
-
All Inclusive: No Data
-
Lot Size: 91 x 110 Feet
-
Age: No Data
-
Days on Site: 25 Days
-
Added: Aug 08, 2022 (3 weeks on market)
-
Updated:
-
Last Checked: 2 months ago
-
MLS®#: X5724038
-
Listed By: Right at home realty, brokerage
Lakeside Living! Charming & Stylish, Well-Cared-For 3 Br 2 Bath, In A Quiet Community. Large Yard. Short Stroll To Lakefront Park, Beach & Waterfront Trail. Fabulous Upgrades Throughout, Including Modern Lighting, Hardwood Floors, Updated Eat-In Kitchen, Fresh Paint. Spacious Sunroom Overlooking Expansive Private Fenced Yard With Many Well-Established Trees And Perennial Gardens. The Floor Has An Open Flow, Including Dining, Kitchen & Family Room. Beautiful
Extras
Washer, Dryer, Gas Stove, Fridge, Dishwasher, Window Coverings
Property Details
Facts for 1 Bendamere Drive, Grimsby
Status
Days on Market: 25
Last Status: Suspended
Sold Date: Jun 12, 2025
Closed Date: Nov 30, -0001
Expiry Date: Oct 31, 2022
Unavailable Date: Sep 02, 2022
Input Date: Aug 08, 2022
Prior LSC: Listing with no contract changes
Property
Status: Lease
Property Type: Detached
Style: Sidesplit 3
Area: Grimsby
Inside
Bedrooms: 3
Bathrooms: 2
Kitchens: 1
Rooms: 8
Den/Family Room: Yes
Air Conditioning: Central Air
Fireplace: No
Laundry: Ensuite
Washrooms: 2
Building
Basement: Finished
Heat Type: Forced Air
Heat Source: Gas
Exterior: Brick
Energy Certificate: N
Green Verification Status: N
Private Entrance: Y
Water Supply: Municipal
Special Designation: Unknown
Parking
Driveway: Private
Parking Included: Yes
Garage Spaces: 6
Garage Type: Other
Covered Parking Spaces: 6
Total Parking Spaces: 6
Land
Cross Street: Lake Street And Bart
Municipality District: Grimsby
Fronting On: West
Parcel Number: 460320073
Pool: None
Sewer: Sewers
Lot Depth: 110 Feet
Lot Frontage: 91 Feet
Acres: .50-1.99
Payment Frequency: Monthly
Rooms
Room details for 1 Bendamere Drive, Grimsby
| Type | Dimensions | Description |
|---|---|---|
| Family Main | 3.15 x 5.90 | Hardwood Floor |
| Kitchen Main | 2.65 x 5.90 | Hardwood Floor |
| Sunroom Main | 3.51 x 5.80 | Hardwood Floor |
| Br Upper | 2.79 x 4.14 | Hardwood Floor |
| 2nd Br Upper | 2.80 x 3.00 | Hardwood Floor |
| 3rd Br Upper | 2.80 x 2.80 | Hardwood Floor |
| Bathroom Upper | - | |
| Rec Bsmt | 4.60 x 5.80 | |
| Bathroom Bsmt | - |
| XXXXXXXX | XXX XX, XXXX |
XXXXXXX XXX XXXX |
|
| XXX XX, XXXX |
XXXXXX XXX XXXX |
$X,XXX | |
| XXXXXXXX | XXX XX, XXXX |
XXXXXXX XXX XXXX |
|
| XXX XX, XXXX |
XXXXXX XXX XXXX |
$X,XXX | |
| XXXXXXXX | XXX XX, XXXX |
XXXX XXX XXXX |
$XXX,XXX |
| XXX XX, XXXX |
XXXXXX XXX XXXX |
$XXX,XXX |
| XXXXXXXX XXXXXXX | XXX XX, XXXX | XXX XXXX |
| XXXXXXXX XXXXXX | XXX XX, XXXX | $2,750 XXX XXXX |
| XXXXXXXX XXXXXXX | XXX XX, XXXX | XXX XXXX |
| XXXXXXXX XXXXXX | XXX XX, XXXX | $2,700 XXX XXXX |
| XXXXXXXX XXXX | XXX XX, XXXX | $780,000 XXX XXXX |
| XXXXXXXX XXXXXX | XXX XX, XXXX | $699,900 XXX XXXX |

Park Public School
Elementary: PublicGrand Avenue Public School
Elementary: PublicSt Joseph Catholic Elementary School
Elementary: CatholicNelles Public School
Elementary: PublicSt John Catholic Elementary School
Elementary: CatholicLakeview Public School
Elementary: PublicSouth Lincoln High School
Secondary: PublicBeamsville District Secondary School
Secondary: PublicGrimsby Secondary School
Secondary: PublicOrchard Park Secondary School
Secondary: PublicBlessed Trinity Catholic Secondary School
Secondary: CatholicCardinal Newman Catholic Secondary School
Secondary: Catholic- 3 bath
- 3 bed
- 2000 sqft
134 Terrace Drive, Grimsby, Ontario • L3M 1R2 • 542 - Grimsby East

