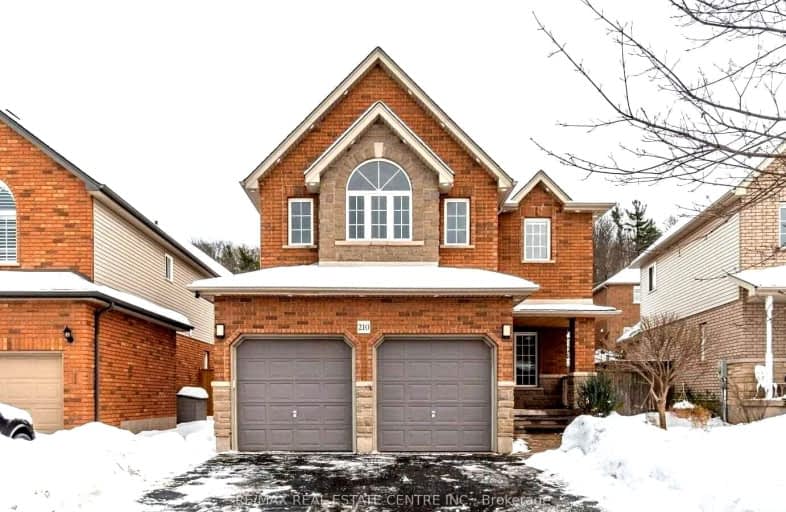Car-Dependent
- Most errands require a car.
Somewhat Bikeable
- Most errands require a car.

Park Public School
Elementary: PublicGrand Avenue Public School
Elementary: PublicSt Joseph Catholic Elementary School
Elementary: CatholicNelles Public School
Elementary: PublicSt John Catholic Elementary School
Elementary: CatholicLakeview Public School
Elementary: PublicSouth Lincoln High School
Secondary: PublicBeamsville District Secondary School
Secondary: PublicGrimsby Secondary School
Secondary: PublicOrchard Park Secondary School
Secondary: PublicBlessed Trinity Catholic Secondary School
Secondary: CatholicCardinal Newman Catholic Secondary School
Secondary: Catholic-
Murray Street Park
Murray St (Lakeside Drive), Grimsby ON 3.47km -
Woolverton Conservation Area
Grimsby ON 5.4km -
Kinsmen Park
Frost Rd, Beamsville ON 6.21km
-
Scotiabank
150 Main St E, Grimsby ON L3M 1P1 1.07km -
CIBC
62 Main St E, Grimsby ON L3M 1N2 2.18km -
TD Bank Financial Group
20 Main St E, Grimsby ON L3M 1M9 2.42km



