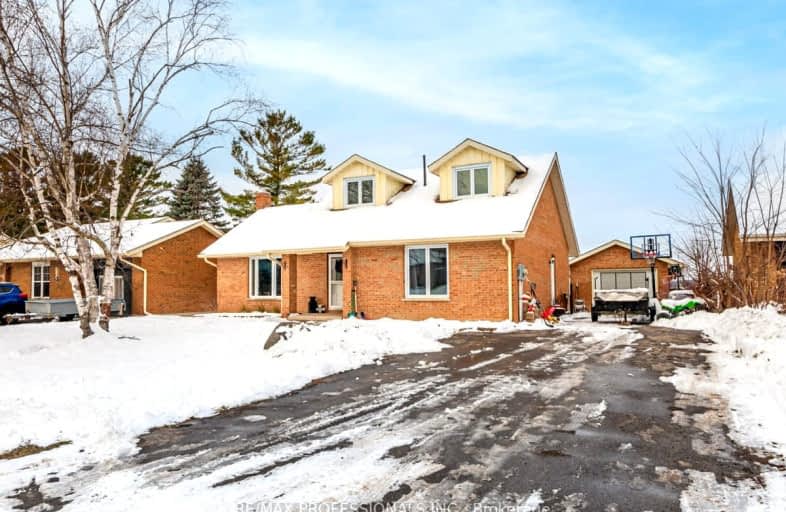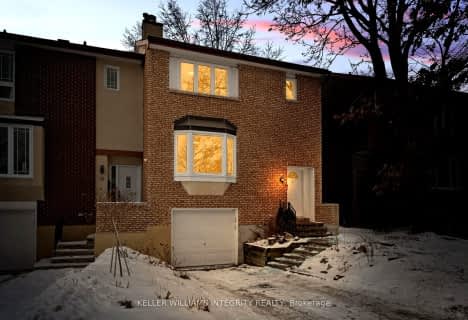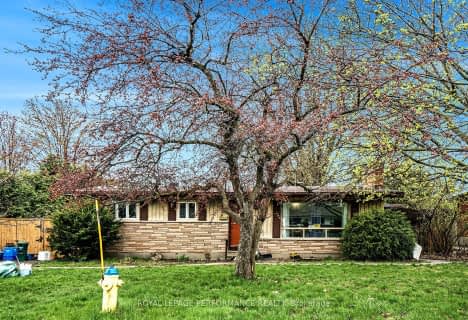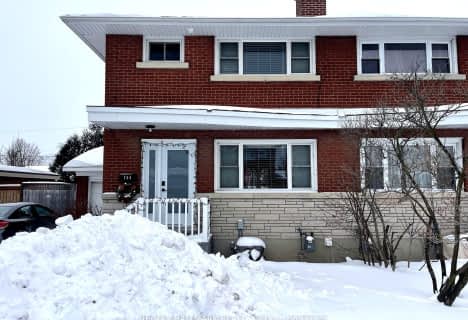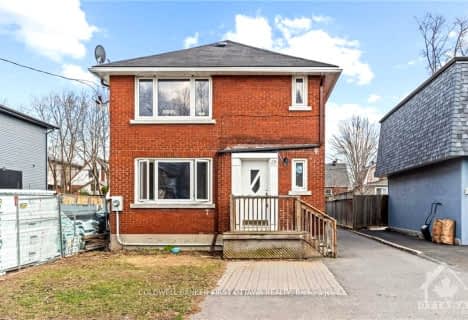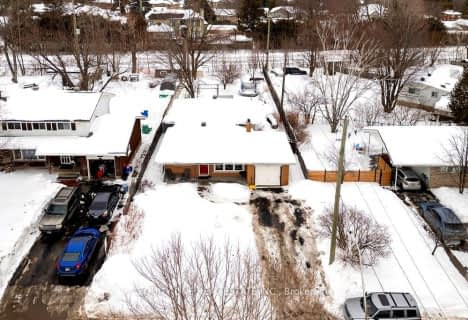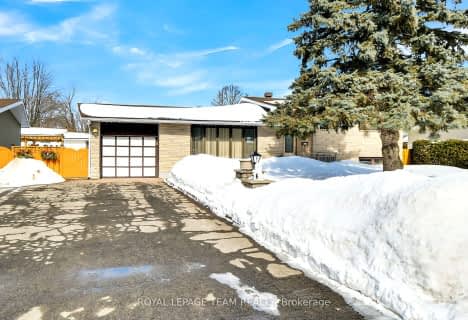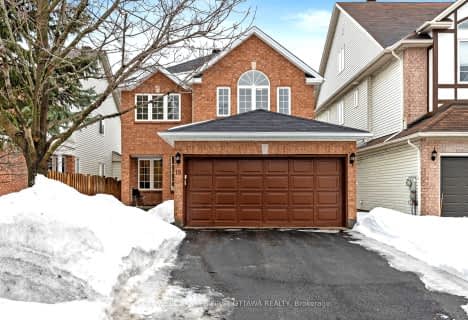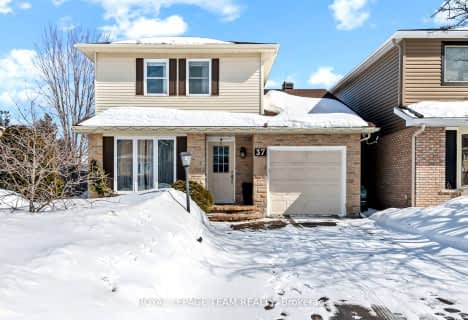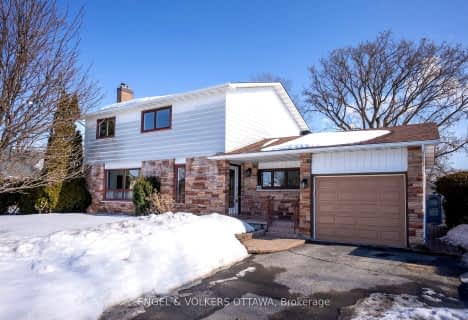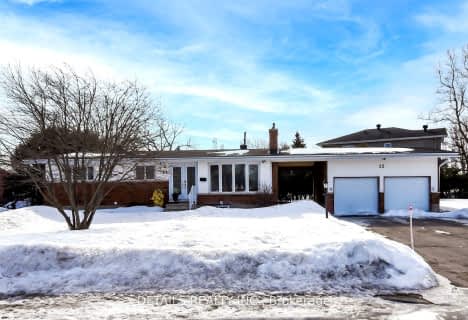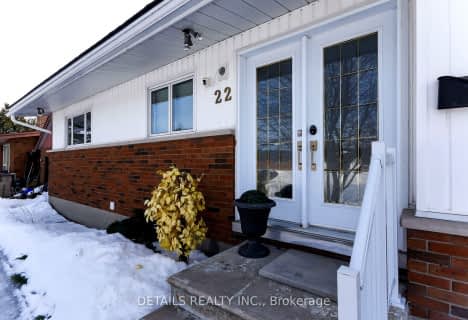Somewhat Walkable
- Some errands can be accomplished on foot.
Some Transit
- Most errands require a car.
Bikeable
- Some errands can be accomplished on bike.
- — bath
- — bed
- — sqft
513 Edison Avenue, Carlingwood - Westboro and Area, Ontario • K2A 1V3
- — bath
- — bed
20 Gillespie Crescent, Hunt Club - Windsor Park Village and Are, Ontario • K1V 9X8
- — bath
- — bed
- — sqft
11 Valley Ridge Street, Cityview - Parkwoods Hills - Rideau Shor, Ontario • K2E 7V8

St Augustine Elementary School
Elementary: CatholicÉcole élémentaire publique Omer-Deslauriers
Elementary: PublicFrank Ryan Catholic Intermediate School
Elementary: CatholicSt Rita Elementary School
Elementary: CatholicÉcole élémentaire catholique Laurier-Carrière
Elementary: CatholicSir Winston Churchill Public School
Elementary: PublicElizabeth Wyn Wood Secondary Alternate
Secondary: PublicÉcole secondaire publique Omer-Deslauriers
Secondary: PublicBrookfield High School
Secondary: PublicMerivale High School
Secondary: PublicSt Pius X High School
Secondary: CatholicSt Nicholas Adult High School
Secondary: Catholic-
Rideauview Park
960 Eiffel Ave, Ottawa ON 1.08km -
Celebration Park
Central Park Dr (Scout St), Ottawa ON 1.5km -
Rideau Canal Eastern Pathway
Ottawa ON 1.81km
-
TD Bank Financial Group
1547 Merivale Rd (Emerald Plaza), Nepean ON K2G 4V3 1.54km -
Alterna Savings
1715 Merivale Rd, Nepean ON K2G 3K2 2.06km -
CIBC Canadian Imperial Bank of Commerce
1642 Merivale Rd, Nepean ON K2G 4A1 2.07km
- 3 bath
- 5 bed
298 DUNCAIRN Avenue, Westboro - Hampton Park, Ontario • K1Z 7G9 • 5003 - Westboro/Hampton Park
- 2 bath
- 6 bed
1197 Deer Park Road, Cityview - Parkwoods Hills - Rideau Shor, Ontario • K2E 6H5 • 7201 - City View/Skyline/Fisher Heights/Park
- 3 bath
- 3 bed
- 1100 sqft
13 Coolspring Crescent, Cityview - Parkwoods Hills - Rideau Shor, Ontario • K2E 7M7 • 7202 - Borden Farm/Stewart Farm/Carleton Hei
- 3 bath
- 3 bed
- 700 sqft
292 Currell Avenue South, Westboro - Hampton Park, Ontario • K1Z 7J6 • 5003 - Westboro/Hampton Park
- 3 bath
- 3 bed
419 Viewmount Drive, Cityview - Parkwoods Hills - Rideau Shor, Ontario • K2E 7P1 • 7202 - Borden Farm/Stewart Farm/Carleton Hei
- 2 bath
- 3 bed
33 Fielding Court, Billings Bridge - Riverside Park and Are, Ontario • K1V 7H2 • 4607 - Riverside Park South
- 2 bath
- 3 bed
7 Beaverton Avenue, Cityview - Parkwoods Hills - Rideau Shor, Ontario • K2E 5K5 • 7201 - City View/Skyline/Fisher Heights/Park
- 3 bath
- 4 bed
18 Staten Way, Carlington - Central Park, Ontario • K2C 4E7 • 5304 - Central Park
- 3 bath
- 3 bed
37 Ivylea Street, South of Baseline to Knoxdale, Ontario • K2G 4X1 • 7604 - Craig Henry/Woodvale
- 3 bath
- 4 bed
25 Phillip Drive, Cityview - Parkwoods Hills - Rideau Shor, Ontario • K2E 6R6 • 7202 - Borden Farm/Stewart Farm/Carleton Hei
- 6 bath
- 4 bed
- 2000 sqft
22 Kingsbury Avenue, Meadowlands - Crestview and Area, Ontario • K2G 3E6 • 7302 - Meadowlands/Crestview
- 6 bath
- 4 bed
- 2000 sqft
22 Kingsbury Avenue, Meadowlands - Crestview and Area, Ontario • K2G 3E6 • 7302 - Meadowlands/Crestview
