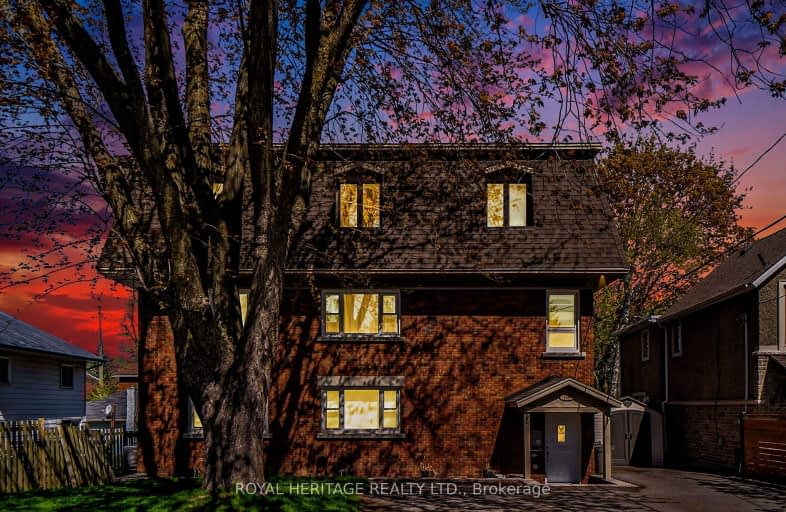
Video Tour
Very Walkable
- Most errands can be accomplished on foot.
71
/100
Good Transit
- Some errands can be accomplished by public transportation.
64
/100
Biker's Paradise
- Daily errands do not require a car.
99
/100

Churchill Alternative School
Elementary: Public
0.82 km
St Elizabeth Elementary School
Elementary: Catholic
0.93 km
W.E. Gowling Public School
Elementary: Public
1.18 km
Hilson Avenue Public School
Elementary: Public
0.65 km
Elmdale Public School
Elementary: Public
0.74 km
Fisher Park/Summit AS Public School
Elementary: Public
1.24 km
Centre Jules-Léger ÉP Surdité palier
Secondary: Provincial
1.42 km
Centre Jules-Léger ÉP Surdicécité
Secondary: Provincial
1.42 km
Centre Jules-Léger ÉA Difficulté
Secondary: Provincial
1.42 km
Notre Dame High School
Secondary: Catholic
1.59 km
Nepean High School
Secondary: Public
1.41 km
St Nicholas Adult High School
Secondary: Catholic
1.22 km
-
Fisher Park
250 Holland Ave, Ottawa ON K1Y 0Y5 1.23km -
Parc des rapides deschesne
1.55km -
Spencer Hinton Park
Hinton Ave N (btw Spencer and Armstrong), Ottawa ON 1.6km
-
President's Choice Financial Pavilion and ATM
190 Richmond Rd, Ottawa ON K1Z 6W6 0.64km -
TD Canada Trust ATM
1309 Carling Ave, Ottawa ON K1Z 7L3 0.67km -
RBC Royal Bank
1309 Carling Ave (Westgate Shopping Centre), Ottawa ON K1Z 7L3 0.64km

