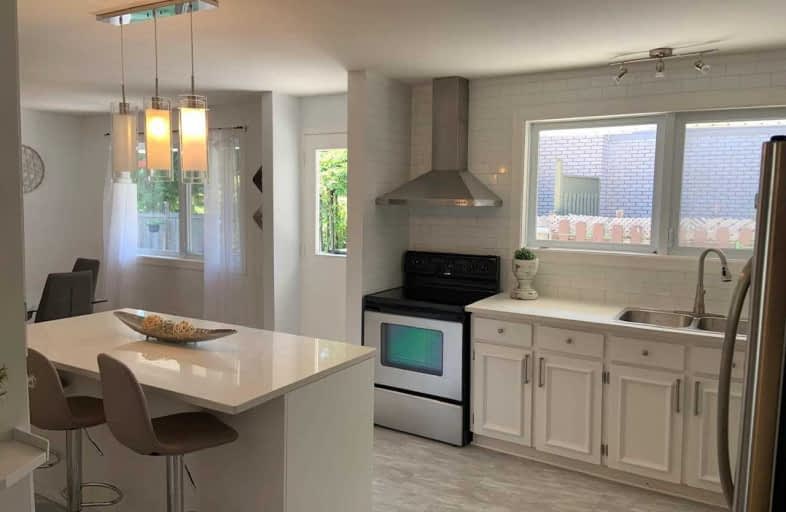Sold on Dec 11, 2019
Note: Property is not currently for sale or for rent.

-
Type: Detached
-
Style: Sidesplit 3
-
Size: 2500 sqft
-
Lot Size: 68 x 96 Feet
-
Age: No Data
-
Taxes: $4,247 per year
-
Days on Site: 51 Days
-
Added: Dec 13, 2019 (1 month on market)
-
Updated:
-
Last Checked: 3 months ago
-
MLS®#: X4614549
-
Listed By: Century 21 leading edge realty inc., brokerage
Fully Renovated 5 Bedroom Two Bath Home With A Huge Corner Fenced In Yard. Filled With Upgrades, New Windows, Hardwood Flooring, Fully Loaded Kitchen Complete With Granite Counter Tops, Stainless Steel Appliances. Spacious Open Concept, Freshly Painted With Finished Basement Newly Carpeted. Located On Great Street In Sought After Leslie Park Neighbourhood, Close To Reputable Schools And A Beautiful Ravine. Perfect For The Growing Family.
Extras
Wood Burning Fireplace,Fully Manicured Lawn W/Garage Extension Workshop For Gardening Enthusiasts. Updated 1/4 Roof 2019,Furnace 2019,A/C 2010,Windows 2016,Hardwood Floors 2019,Kitchen 2019,Stonework 2016 & All Existing Appliances Included
Property Details
Facts for 2 Trimble Crescent, Ottawa
Status
Days on Market: 51
Last Status: Sold
Sold Date: Dec 11, 2019
Closed Date: Jan 31, 2020
Expiry Date: Jan 31, 2020
Sold Price: $549,000
Unavailable Date: Dec 11, 2019
Input Date: Oct 22, 2019
Prior LSC: Sold
Property
Status: Sale
Property Type: Detached
Style: Sidesplit 3
Size (sq ft): 2500
Area: Ottawa
Community: Nepean
Availability Date: Immediate
Inside
Bedrooms: 5
Bedrooms Plus: 1
Bathrooms: 2
Kitchens: 1
Rooms: 8
Den/Family Room: Yes
Air Conditioning: Central Air
Fireplace: Yes
Laundry Level: Main
Washrooms: 2
Building
Basement: Finished
Heat Type: Forced Air
Heat Source: Gas
Exterior: Alum Siding
Exterior: Brick
Elevator: N
UFFI: No
Water Supply: Municipal
Special Designation: Unknown
Other Structures: Workshop
Parking
Driveway: Private
Garage Spaces: 1
Garage Type: Attached
Covered Parking Spaces: 2
Total Parking Spaces: 3
Fees
Tax Year: 2018
Tax Legal Description: Lot 315 Plan 467422 Subject To Cr472387 Cr516418
Taxes: $4,247
Highlights
Feature: Fenced Yard
Feature: Park
Feature: Ravine
Feature: School
Land
Cross Street: Trimble Cres/Abinedo
Municipality District: Ottawa
Fronting On: South
Parcel Number: 046940247
Pool: None
Sewer: Sewers
Lot Depth: 96 Feet
Lot Frontage: 68 Feet
Acres: < .50
Zoning: Residential
| XXXXXXXX | XXX XX, XXXX |
XXXXXXX XXX XXXX |
|
| XXX XX, XXXX |
XXXXXX XXX XXXX |
$X,XXX | |
| XXXXXXXX | XXX XX, XXXX |
XXXX XXX XXXX |
$XXX,XXX |
| XXX XX, XXXX |
XXXXXX XXX XXXX |
$XXX,XXX | |
| XXXXXXXX | XXX XX, XXXX |
XXXXXXX XXX XXXX |
|
| XXX XX, XXXX |
XXXXXX XXX XXXX |
$XXX,XXX |
| XXXXXXXX XXXXXXX | XXX XX, XXXX | XXX XXXX |
| XXXXXXXX XXXXXX | XXX XX, XXXX | $2,800 XXX XXXX |
| XXXXXXXX XXXX | XXX XX, XXXX | $549,000 XXX XXXX |
| XXXXXXXX XXXXXX | XXX XX, XXXX | $564,900 XXX XXXX |
| XXXXXXXX XXXXXXX | XXX XX, XXXX | XXX XXXX |
| XXXXXXXX XXXXXX | XXX XX, XXXX | $599,900 XXX XXXX |

Sir Robert Borden Intermediate School
Elementary: PublicSt Paul Intermediate School
Elementary: CatholicBriargreen Public School
Elementary: PublicSt John the Apostle Elementary School
Elementary: CatholicPinecrest Public School
Elementary: PublicKnoxdale Public School
Elementary: PublicSir Guy Carleton Secondary School
Secondary: PublicSt Paul High School
Secondary: CatholicÉcole secondaire catholique Collège catholique Franco-Ouest
Secondary: CatholicWoodroffe High School
Secondary: PublicSir Robert Borden High School
Secondary: PublicBell High School
Secondary: Public

