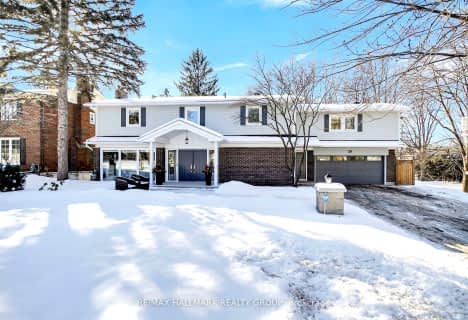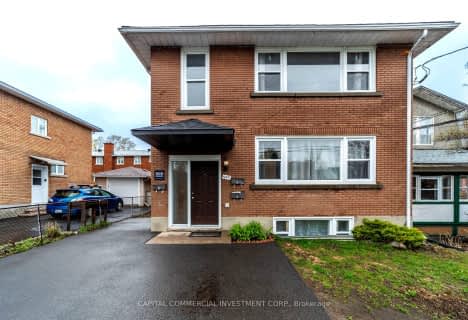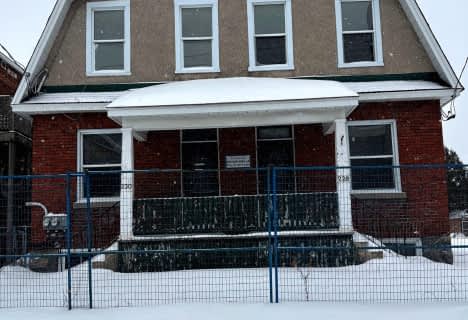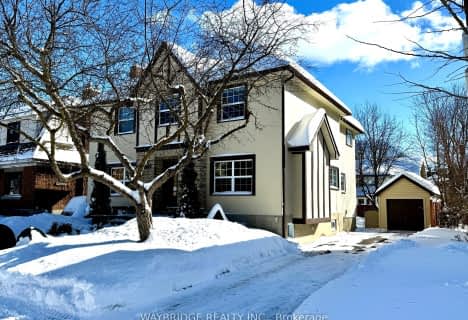
Notre Dame Intermediate School
Elementary: CatholicOur Lady of Fatima Elementary School
Elementary: CatholicChurchill Alternative School
Elementary: PublicJ.H. Putman Public School
Elementary: PublicWoodroffe Avenue Public School
Elementary: PublicBroadview Public School
Elementary: PublicCentre Jules-Léger ÉP Surdité palier
Secondary: ProvincialCentre Jules-Léger ÉP Surdicécité
Secondary: ProvincialCentre Jules-Léger ÉA Difficulté
Secondary: ProvincialNotre Dame High School
Secondary: CatholicWoodroffe High School
Secondary: PublicNepean High School
Secondary: Public- 2 bath
- 6 bed
148-150 Hinton Avenue North, Tunneys Pasture and Ottawa West, Ontario • K1Y 1A1 • 4303 - Ottawa West
- 3 bath
- 7 bed
181 Switzer Avenue, Westboro - Hampton Park, Ontario • K1Z 7H8 • 5003 - Westboro/Hampton Park
- 4 bath
- 8 bed
244 Westhaven Crescent, Westboro - Hampton Park, Ontario • K1Z 7G3 • 5003 - Westboro/Hampton Park
- 3 bath
- 8 bed
856 Connaught Avenue, Britannia Heights - Queensway Terrace N , Ontario • K2B 5M6 • 6203 - Queensway Terrace North
- 5 bath
- 5 bed
26 Leaver Avenue, Cityview - Parkwoods Hills - Rideau Shor, Ontario • K2E 5P6 • 7201 - City View/Skyline/Fisher Heights/Park
- 4 bath
- 5 bed
494 Mansfield Avenue, Carlingwood - Westboro and Area, Ontario • K2A 2S9 • 5104 - McKellar/Highland
- 4 bath
- 8 bed
228-230 Carruthers Avenue, West Centre Town, Ontario • K1Y 1N9 • 4202 - Hintonburg
- 3 bath
- 5 bed
217 Dovercourt Avenue, Westboro - Hampton Park, Ontario • K1Z 7K1 • 5003 - Westboro/Hampton Park
- 4 bath
- 5 bed
66 Orrin Avenue, Dows Lake - Civic Hospital and Area, Ontario • K1Y 3X7 • 4504 - Civic Hospital










