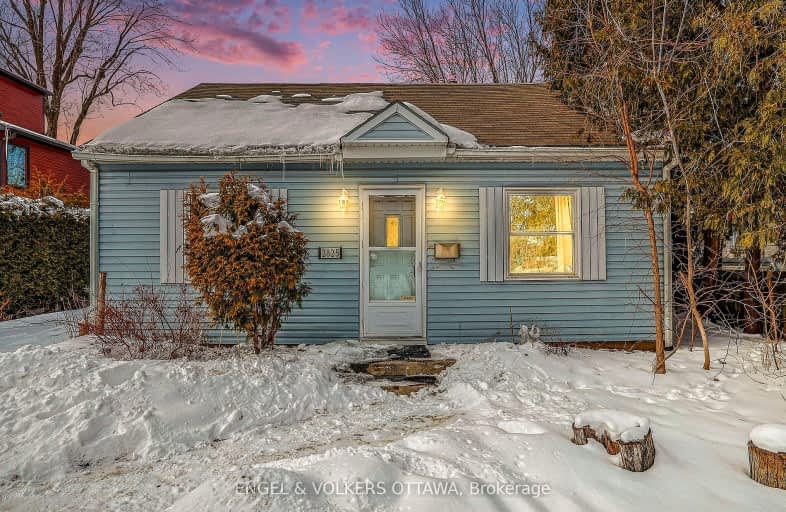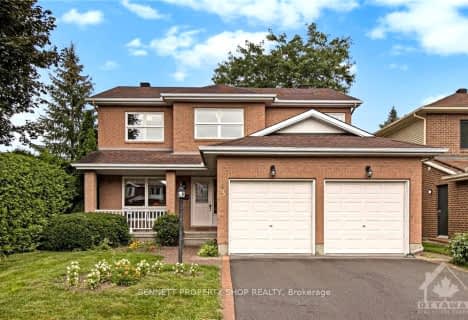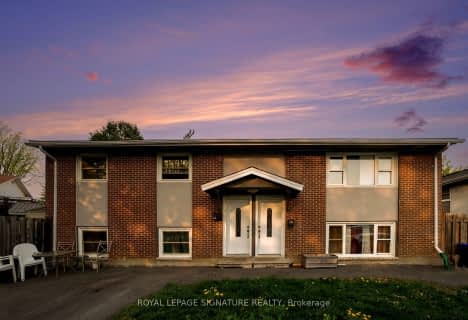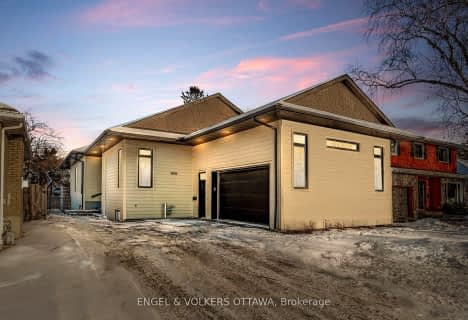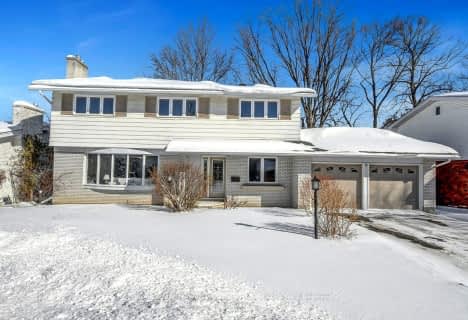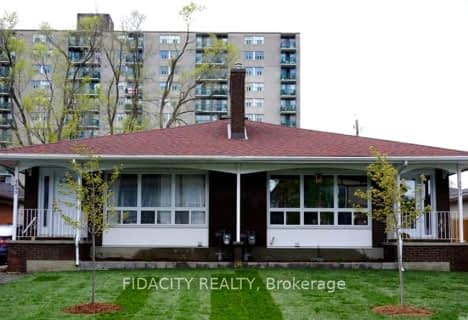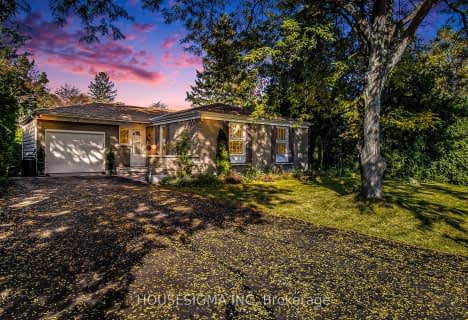Very Walkable
- Most errands can be accomplished on foot.
Good Transit
- Some errands can be accomplished by public transportation.
Very Bikeable
- Most errands can be accomplished on bike.
- — bath
- — bed
1039 Barwell Avenue, Britannia Heights - Queensway Terrace N , Ontario • K2B 8H4
- — bath
- — bed
909 Mountainview Avenue, Britannia Heights - Queensway Terrace N , Ontario • K2B 5G3
- — bath
- — bed
9 Queensline Drive, Qualicum - Bruce Farm - Greenbelt and Ar, Ontario • K2H 7J1
- — bath
- — bed
47 Splinter Crescent, Britannia Heights - Queensway Terrace N , Ontario • K2B 1B3
- — bath
- — bed
828 Kingsmere Avenue, McKellar Heights - Glabar Park and Area, Ontario • K2A 3J9

Dr F J McDonald Catholic Elementary School
Elementary: CatholicRegina Street Public School
Elementary: PublicSevern Avenue Public School
Elementary: PublicSt. Rose of Lima Elementary School
Elementary: CatholicSt Paul Intermediate School
Elementary: CatholicBayshore Public School
Elementary: PublicSir Guy Carleton Secondary School
Secondary: PublicSt Paul High School
Secondary: CatholicWoodroffe High School
Secondary: PublicSir Robert Borden High School
Secondary: PublicBell High School
Secondary: PublicNepean High School
Secondary: Public-
Ottawa River Pathway: Hours, Address
Nepean ON 1.1km -
Beltown Park
Carling Ave, Ottawa ON K2B 8J8 1.33km -
Parc Nanaimo Park
Prom Nanaimo Dr (at/coin crois Brian Cres), Ottawa ON 2.18km
-
ICE-International Currency Exchange
100 Bayshore Dr, Nepean ON K2B 8C1 1.45km -
Tangerine Ottawa Kiosk Location
100 Bayshore Dr (Inside/à l’intérieur du CC Bayshore SC), Ottawa ON K2B 8C1 1.67km -
BMO Bank of Montreal
60 Northside Rd (at Richmond Rd.), Ottawa ON K2H 5Z6 3.96km
- 3 bath
- 4 bed
- 1500 sqft
2991 PENNY Drive West, Britannia - Lincoln Heights and Area, Ontario • K2B 6H7 • 6102 - Britannia
- 2 bath
- 3 bed
2653 DON Street, Britannia - Lincoln Heights and Area, Ontario • K2B 6Y2 • 6102 - Britannia
- 2 bath
- 3 bed
2286 Elmira Drive, Parkway Park - Queensway Terrace S and A, Ontario • K2C 1H4 • 6302 - Parkway Park
- 2 bath
- 3 bed
6 Westdale Avenue, Crystal Bay - Rocky Point - Bayshore, Ontario • K2H 5J3 • 7003 - Lakeview Park
