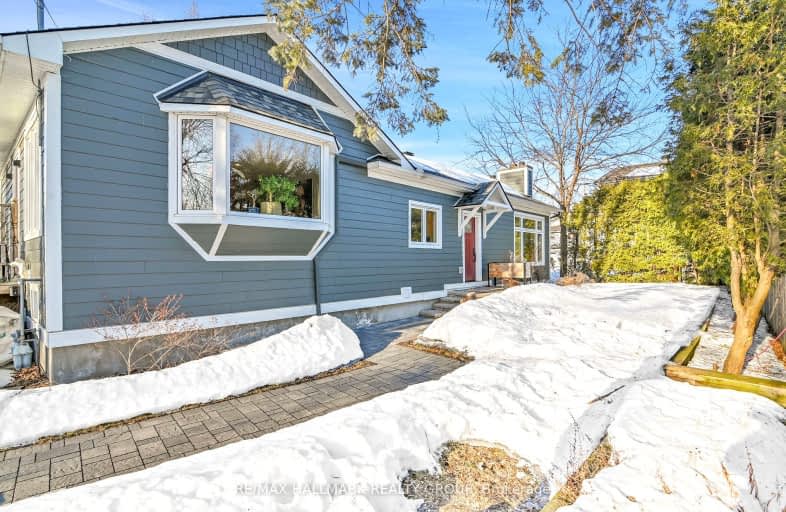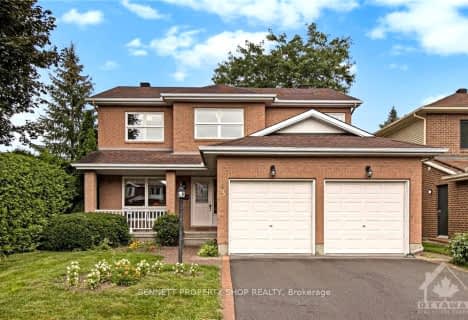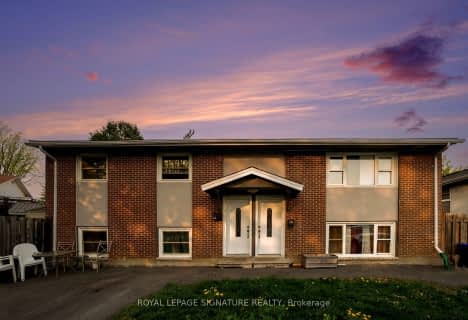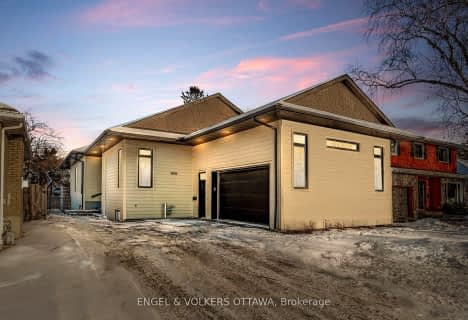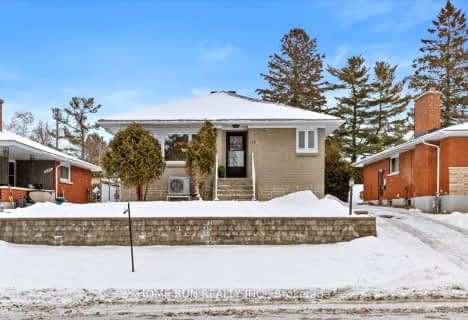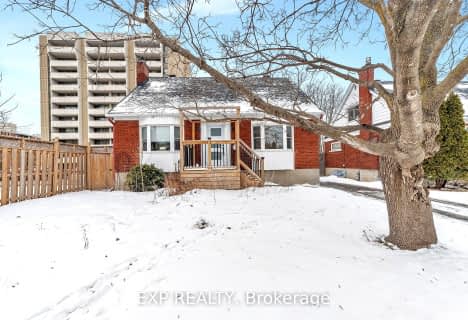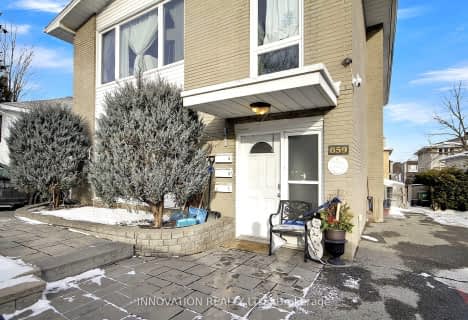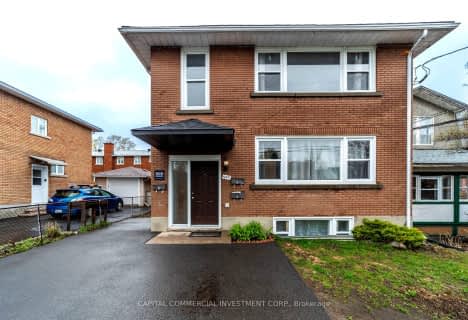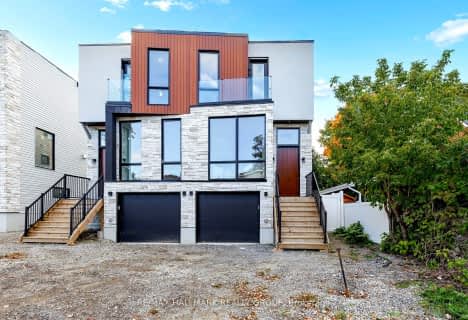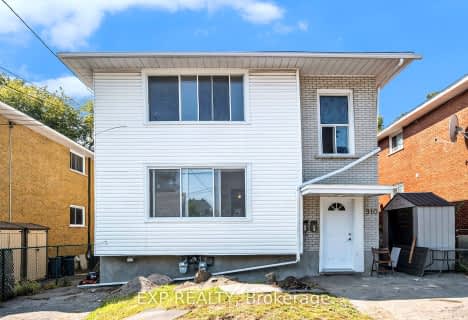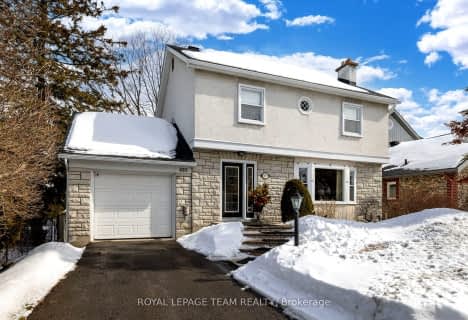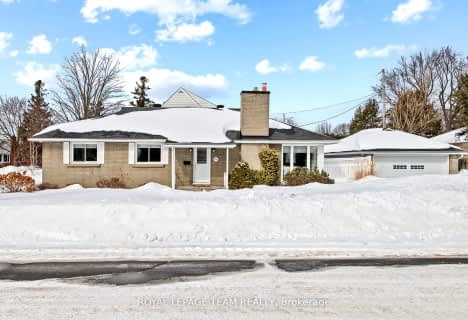Car-Dependent
- Some errands can be accomplished on foot.
Some Transit
- Most errands require a car.
Very Bikeable
- Most errands can be accomplished on bike.
- — bath
- — bed
1039 Barwell Avenue, Britannia Heights - Queensway Terrace N , Ontario • K2B 8H4
- — bath
- — bed
909 Mountainview Avenue, Britannia Heights - Queensway Terrace N , Ontario • K2B 5G3
- — bath
- — bed
47 Splinter Crescent, Britannia Heights - Queensway Terrace N , Ontario • K2B 1B3
- — bath
- — bed
828 Kingsmere Avenue, McKellar Heights - Glabar Park and Area, Ontario • K2A 3J9

Dr F J McDonald Catholic Elementary School
Elementary: CatholicRegina Street Public School
Elementary: PublicSevern Avenue Public School
Elementary: PublicSt. Rose of Lima Elementary School
Elementary: CatholicÉcole élémentaire catholique d'enseignement personnalisé Édouard-Bond
Elementary: CatholicBayshore Public School
Elementary: PublicSir Guy Carleton Secondary School
Secondary: PublicSt Paul High School
Secondary: CatholicWoodroffe High School
Secondary: PublicSir Robert Borden High School
Secondary: PublicBell High School
Secondary: PublicNepean High School
Secondary: Public-
Mud Lake Bike Path
Ottawa ON 1.14km -
Frank Ryan Park
Henley St, Ottawa ON K2B 5W2 1.33km -
Dog Club
Ottawa ON 1.92km
-
HODL Bitcoin ATM - Discount Convenience
102 McEwen Ave, Ottawa ON K2B 5K7 1.43km -
TD Bank Financial Group
2154 Carling Ave (Broadview), Ottawa ON K2A 1H1 2.36km -
BMO Bank of Montreal
1183 Pinecrest Rd, Ottawa ON K2C 1E6 2.37km
- — bath
- — bed
2028 CARLING Avenue, McKellar Heights - Glabar Park and Area, Ontario • K2A 1G2 • 5201 - McKellar Heights/Glabar Park
- 3 bath
- 3 bed
841 Iroquois Road, McKellar Heights - Glabar Park and Area, Ontario • K2A 3N3 • 5201 - McKellar Heights/Glabar Park
- — bath
- — bed
621 Windermere Avenue, Carlingwood - Westboro and Area, Ontario • K2A 2W7 • 5104 - McKellar/Highland
- 3 bath
- 3 bed
1060 Grenon Avenue, Britannia Heights - Queensway Terrace N , Ontario • K2B 8N1 • 6202 - Fairfield Heights
- 3 bath
- 4 bed
859 Tavistock Road, Britannia Heights - Queensway Terrace N , Ontario • K2B 5N5 • 6203 - Queensway Terrace North
- 3 bath
- 8 bed
856 Connaught Avenue, Britannia Heights - Queensway Terrace N , Ontario • K2B 5M6 • 6203 - Queensway Terrace North
- 5 bath
- 3 bed
- 2500 sqft
828 ALPINE Avenue, Britannia Heights - Queensway Terrace N , Ontario • K2B 5R6 • 6203 - Queensway Terrace North
- 3 bath
- 6 bed
910 Watson Street, Britannia Heights - Queensway Terrace N , Ontario • K2B 6B9 • 6202 - Fairfield Heights
- 3 bath
- 3 bed
485 Mansfield Avenue, Carlingwood - Westboro and Area, Ontario • K2A 2S8 • 5104 - McKellar/Highland
- 2 bath
- 3 bed
651 Tillbury Avenue West, Carlingwood - Westboro and Area, Ontario • K2A 0Z9 • 5105 - Laurentianview
