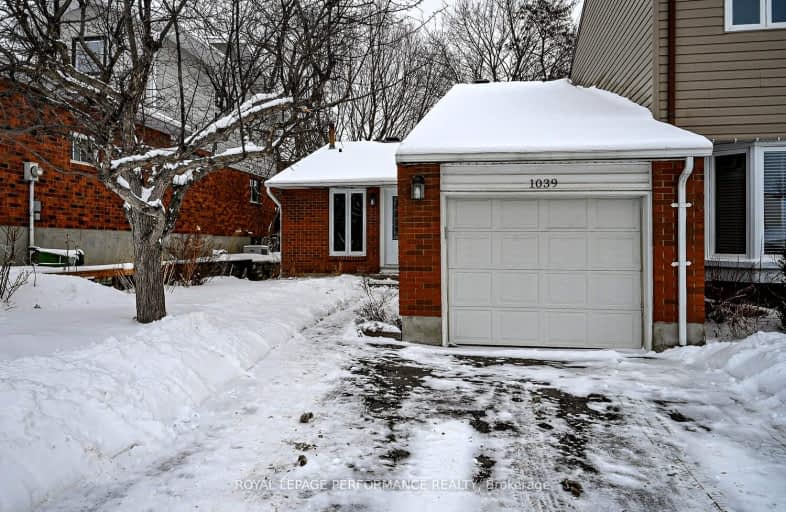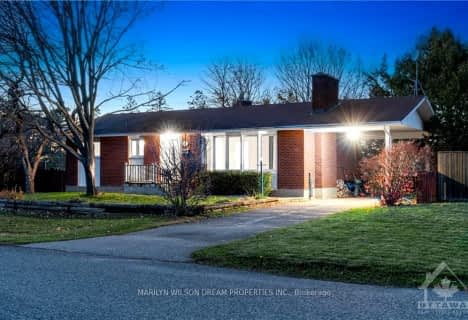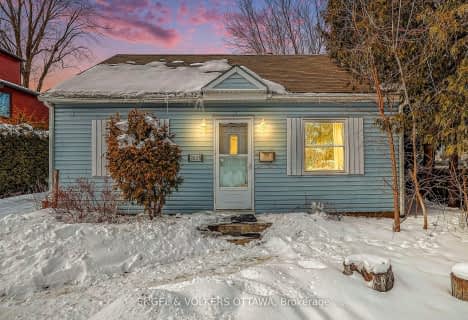Very Walkable
- Most errands can be accomplished on foot.
Good Transit
- Some errands can be accomplished by public transportation.
Very Bikeable
- Most errands can be accomplished on bike.

Dr F J McDonald Catholic Elementary School
Elementary: CatholicSt. Rose of Lima Elementary School
Elementary: CatholicSt Paul Intermediate School
Elementary: CatholicSt John the Apostle Elementary School
Elementary: CatholicPinecrest Public School
Elementary: PublicBayshore Public School
Elementary: PublicSir Guy Carleton Secondary School
Secondary: PublicSt Paul High School
Secondary: CatholicÉcole secondaire catholique Collège catholique Franco-Ouest
Secondary: CatholicWoodroffe High School
Secondary: PublicSir Robert Borden High School
Secondary: PublicBell High School
Secondary: Public-
Parc Morrison Park
Prom Morrison Dr, Ottawa ON 0.62km -
Frank Ryan Park
Henley St, Ottawa ON K2B 5W2 1.19km -
Rockway Park
27 Rockway Cresscent, Ottawa ON 1.76km
-
Centura Ottawa
1070 Morrison Dr, Ottawa ON K2H 8K7 0.53km -
TD Canada Trust Branch and ATM
1480 Richmond Rd, Ottawa ON K2B 6S1 1.63km -
BMO Bank of Montreal
60 Northside Rd (at Richmond Rd.), Ottawa ON K2H 5Z6 2.72km
- 1 bath
- 3 bed
17 DOMUS Crescent, Bells Corners and South to Fallowfield, Ontario • K2H 6A3 • 7804 - Lynwood Village
- 2 bath
- 3 bed
2286 Elmira Drive, Parkway Park - Queensway Terrace S and A, Ontario • K2C 1H4 • 6302 - Parkway Park
- 2 bath
- 3 bed
2825 Haughton Avenue, Britannia - Lincoln Heights and Area, Ontario • K2B 6Z2 • 6101 - Britannia






