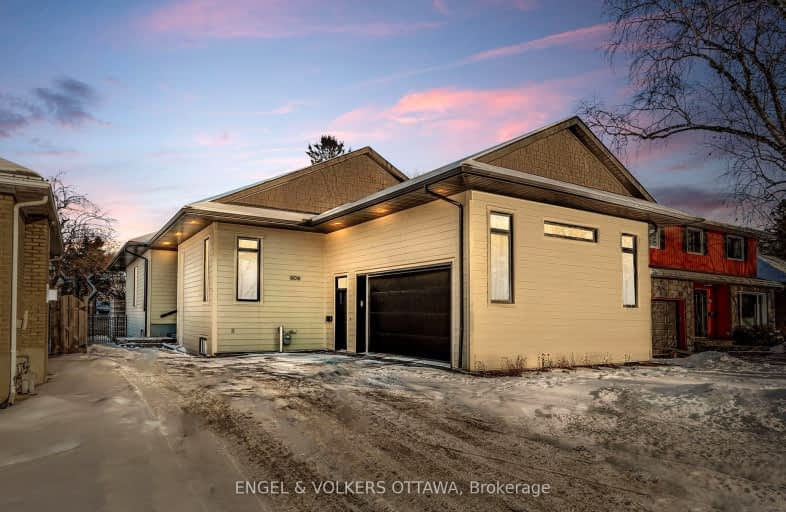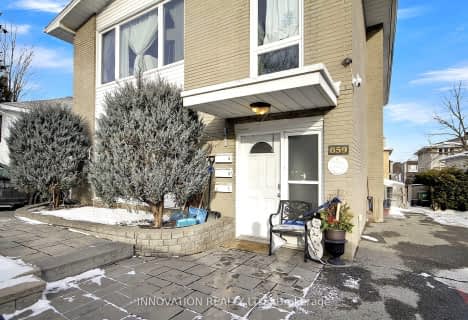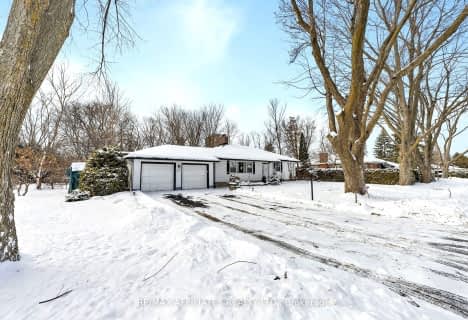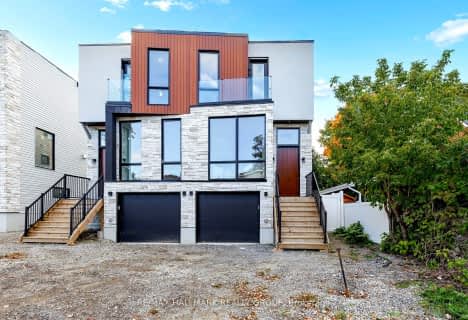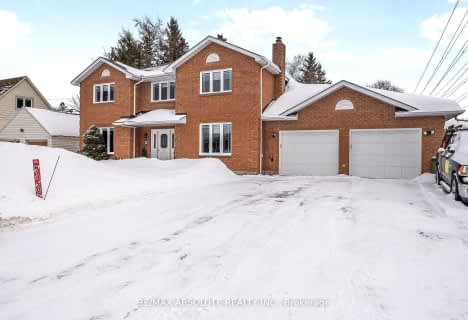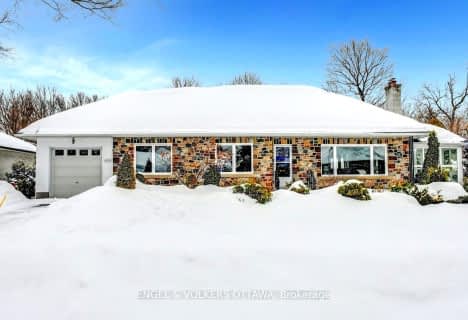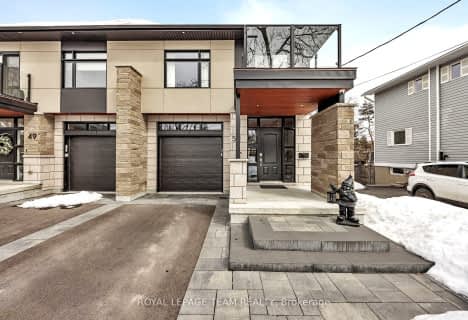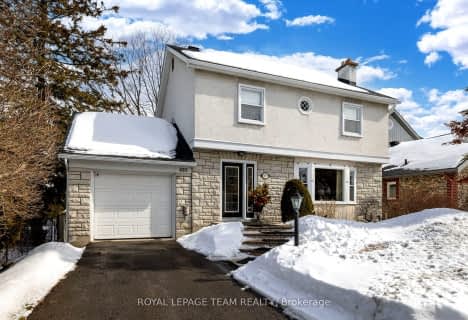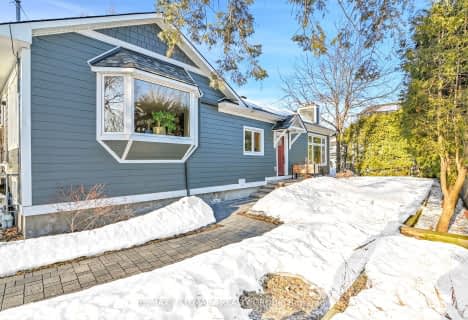
Severn Avenue Public School
Elementary: PublicÉcole élémentaire catholique d'enseignement personnalisé Édouard-Bond
Elementary: CatholicJ.H. Putman Public School
Elementary: PublicD. Roy Kennedy Public School
Elementary: PublicÉcole élémentaire publique Charlotte Lemieux
Elementary: PublicWoodroffe Avenue Public School
Elementary: PublicSir Guy Carleton Secondary School
Secondary: PublicNotre Dame High School
Secondary: CatholicSt Paul High School
Secondary: CatholicWoodroffe High School
Secondary: PublicSir Robert Borden High School
Secondary: PublicNepean High School
Secondary: Public-
Kingsmere Playground
0.8km -
Mud Lake Bike Path
Ottawa ON 1.08km -
Ottawa River Pathway: Hours, Address
Nepean ON 1.2km
-
CIBC
1386 Richmond Rd, Ottawa ON K2B 8L4 1.15km -
TD Bank Financial Group
1480 Richmond Rd, Ottawa ON K2B 6S1 1.36km -
BMO Bank of Montreal
1385 Woodroffe Ave (College Square), Ottawa ON K2G 1V8 1.78km
- 5 bath
- 4 bed
78 ROSSLAND Avenue, Meadowlands - Crestview and Area, Ontario • K2G 2K8 • 7301 - Meadowlands/St. Claire Gardens
- 3 bath
- 4 bed
859 Tavistock Road, Britannia Heights - Queensway Terrace N , Ontario • K2B 5N5 • 6203 - Queensway Terrace North
- 3 bath
- 3 bed
850 Killeen Avenue, McKellar Heights - Glabar Park and Area, Ontario • K2A 2X7 • 5201 - McKellar Heights/Glabar Park
- 4 bath
- 4 bed
43 ST CLAIRE Avenue, Meadowlands - Crestview and Area, Ontario • K2G 2A1 • 7301 - Meadowlands/St. Claire Gardens
- 5 bath
- 3 bed
- 2500 sqft
828 ALPINE Avenue, Britannia Heights - Queensway Terrace N , Ontario • K2B 5R6 • 6203 - Queensway Terrace North
- 4 bath
- 4 bed
68 St Claire Avenue, Meadowlands - Crestview and Area, Ontario • K2G 2A4 • 7301 - Meadowlands/St. Claire Gardens
- 4 bath
- 5 bed
494 Mansfield Avenue, Carlingwood - Westboro and Area, Ontario • K2A 2S9 • 5104 - McKellar/Highland
- 3 bath
- 5 bed
217 Dovercourt Avenue, Westboro - Hampton Park, Ontario • K1Z 7K1 • 5003 - Westboro/Hampton Park
- 2 bath
- 3 bed
839 Maplecrest Avenue North, McKellar Heights - Glabar Park and Area, Ontario • K2A 2Z7 • 5201 - McKellar Heights/Glabar Park
- 4 bath
- 4 bed
- 3000 sqft
51 Aylen Avenue, Carlingwood - Westboro and Area, Ontario • K2A 3P6 • 5101 - Woodroffe
- 3 bath
- 3 bed
485 Mansfield Avenue, Carlingwood - Westboro and Area, Ontario • K2A 2S8 • 5104 - McKellar/Highland
- 2 bath
- 3 bed
- 2000 sqft
2767 Cascades Avenue, Britannia - Lincoln Heights and Area, Ontario • K2B 6P5 • 6102 - Britannia
