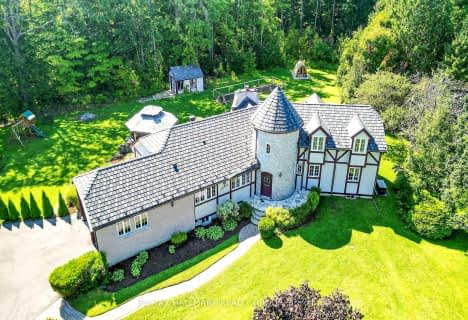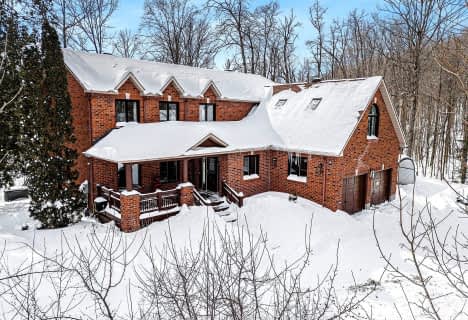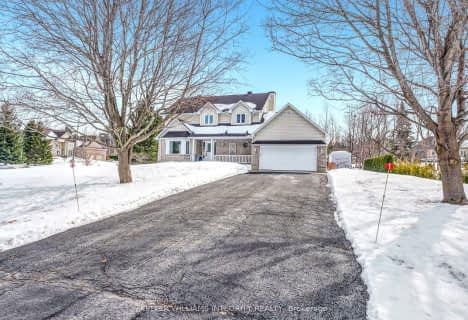
St Patrick Catholic Elementary School
Elementary: CatholicÉcole élémentaire publique Carrefour Jeunesse
Elementary: PublicÉcole élémentaire publique Gisèle-Lalonde
Elementary: PublicÉcole élémentaire publique Des Sentiers
Elementary: PublicÉcole intermédiaire catholique Béatrice-Desloges
Elementary: CatholicMaple Ridge Elementary School
Elementary: PublicPrescott-Russell Eastern Ontario
Secondary: PublicRockland District High School
Secondary: PublicÉcole secondaire catholique L'Escale
Secondary: CatholicÉcole secondaire publique Gisèle-Lalonde
Secondary: PublicÉcole secondaire catholique Béatrice-Desloges
Secondary: CatholicSt Peter High School
Secondary: Catholic- 3 bath
- 4 bed
1635 ROYAL ORCHARD Drive, Orleans - Cumberland and Area, Ontario • K4C 1A9 • 1114 - Cumberland Estates
- 3 bath
- 4 bed
- 2000 sqft
1390 MILLBURN Crescent, Orleans - Cumberland and Area, Ontario • K4C 1C9 • 1115 - Cumberland Ridge
- 3 bath
- 4 bed
- 3000 sqft
1630 Royal Orchard Drive, Orleans - Cumberland and Area, Ontario • K4C 1A9 • 1114 - Cumberland Estates
- 3 bath
- 4 bed
2780 Lockwood Lane, Orleans - Cumberland and Area, Ontario • K4C 1B6 • 1114 - Cumberland Estates




