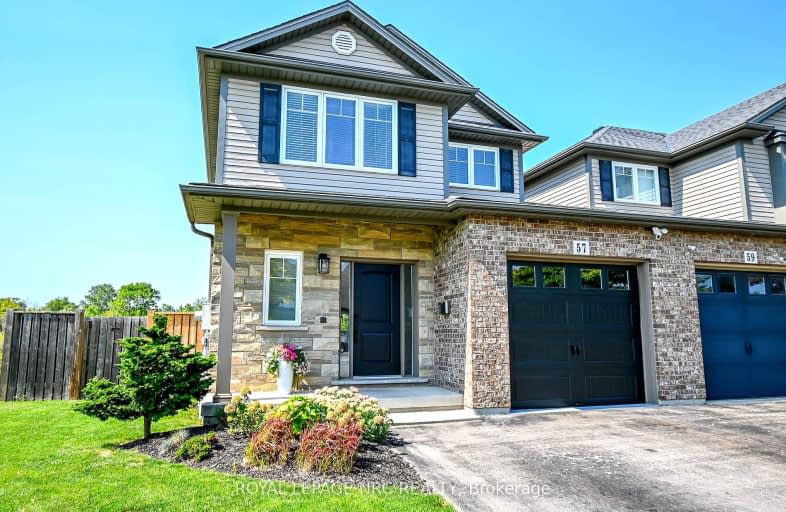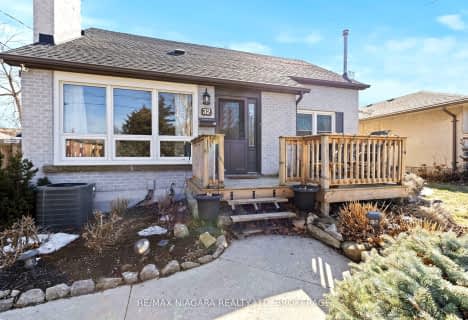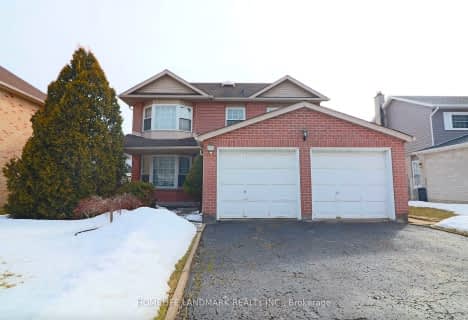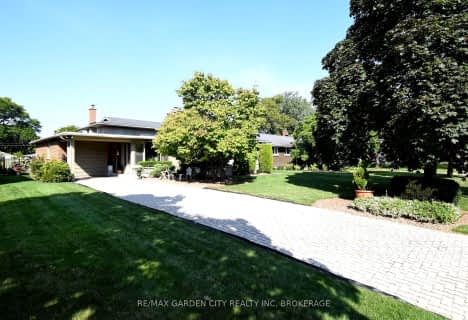Car-Dependent
- Most errands require a car.
Some Transit
- Most errands require a car.
Somewhat Bikeable
- Most errands require a car.

DSBN Academy
Elementary: PublicEdith Cavell Public School
Elementary: PublicWestdale Public School
Elementary: PublicMother Teresa Catholic Elementary School
Elementary: CatholicGrapeview Public School
Elementary: PublicSt Anthony Catholic Elementary School
Elementary: CatholicDSBN Academy
Secondary: PublicLifetime Learning Centre Secondary School
Secondary: PublicSaint Francis Catholic Secondary School
Secondary: CatholicSt Catharines Collegiate Institute and Vocational School
Secondary: PublicEden High School
Secondary: PublicDenis Morris Catholic High School
Secondary: Catholic-
Torosian Park
37 Chicory Cres, St. Catharines ON L2R 0A5 1.97km -
Old Guard Park
Louth St (St. Paul St), St. Catharines ON 2.23km -
Shauna Park
31 Strada Blvd (Roland St), St. Catharines ON 2.38km
-
First Ontario Credit Union
1200 4th Ave, St Catharines ON L2R 6P9 0.73km -
Meridian Credit Union ATM
75 Corporate Park Dr, St. Catharines ON L2S 3W3 2km -
CIBC
383 Ontario St, St. Catharines ON L2R 5L3 2.05km
- 3 bath
- 6 bed
- 1500 sqft
24 Union Street, St. Catharines, Ontario • L2S 2R2 • 458 - Western Hill
- 3 bath
- 4 bed
- 2000 sqft
31 Carmine Crescent, St. Catharines, Ontario • L2S 3M3 • 462 - Rykert/Vansickle
- 2 bath
- 3 bed
- 700 sqft
42 Vintage Crescent, St. Catharines, Ontario • L2S 3C6 • 459 - Ridley














