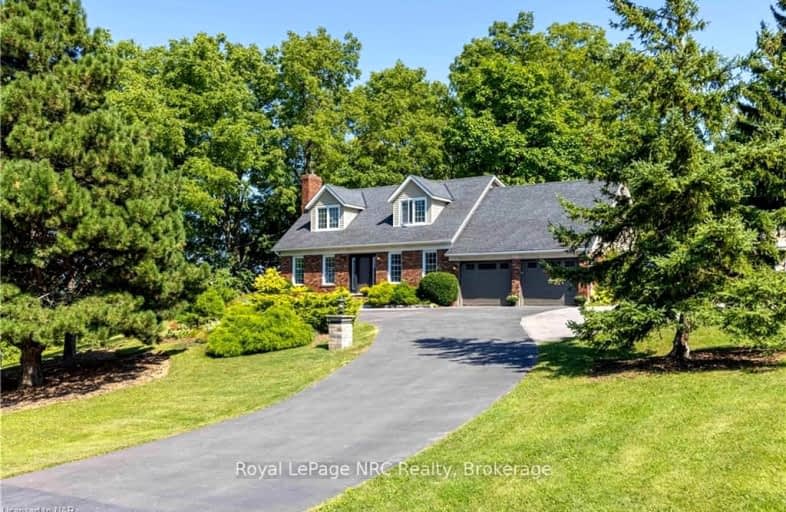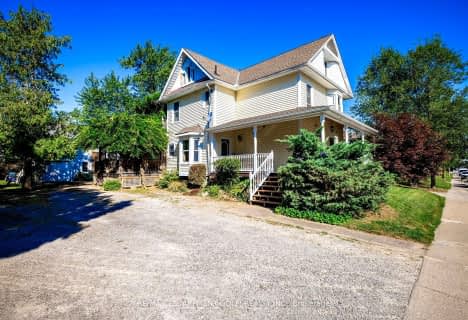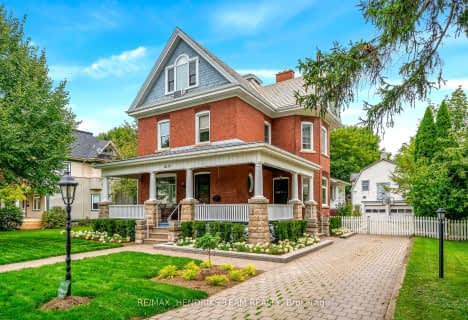Car-Dependent
- Most errands require a car.
Somewhat Bikeable
- Most errands require a car.

Woodland Public School
Elementary: PublicSt Edward Catholic Elementary School
Elementary: CatholicMother Teresa Catholic Elementary School
Elementary: CatholicSt Ann Catholic Elementary School
Elementary: CatholicGrapeview Public School
Elementary: PublicTwenty Valley Public School
Elementary: PublicDSBN Academy
Secondary: PublicLifetime Learning Centre Secondary School
Secondary: PublicBeamsville District Secondary School
Secondary: PublicSt Catharines Collegiate Institute and Vocational School
Secondary: PublicEden High School
Secondary: PublicE L Crossley Secondary School
Secondary: Public-
Rockway Conservation Area
1742 St Paul St W, St. Catharines ON L2R 6P7 4.31km -
Charles Daley Park
1969 N Service Rd, Lincoln ON L0R 1S0 5.53km -
Dogs
1429 GREGORY Rd 5.62km
-
TD Canada Trust Branch and ATM
3357 King St, Vineland ON L0R 2C0 2.3km -
CIBC
4100 Victoria Ave, Lincoln ON L0R 2C0 3.16km -
TD Bank Financial Group
1439 Pelham Rd, St Catharines ON L2R 6P7 6.82km
- 3 bath
- 3 bed
- 1500 sqft
3836 Brookside Drive, West Lincoln, Ontario • L0R 2C0 • West Lincoln
- — bath
- — bed
- — sqft
4286 Victoria Avenue, Lincoln, Ontario • L0R 2E0 • 980 - Lincoln-Jordan/Vineland
- 5 bath
- 4 bed
- 2500 sqft
3917 Cody Trail, Lincoln, Ontario • L0R 2C0 • 980 - Lincoln-Jordan/Vineland
- 5 bath
- 4 bed
4119 Bridgeport Drive, Lincoln, Ontario • L0R 1S0 • 980 - Lincoln-Jordan/Vineland





