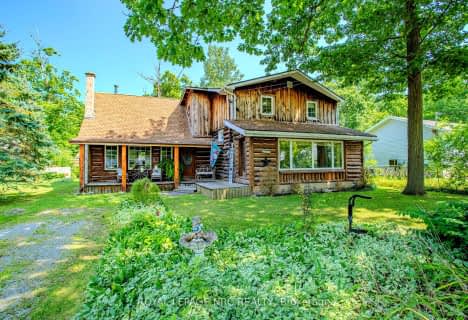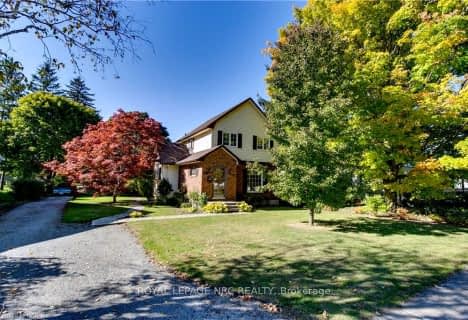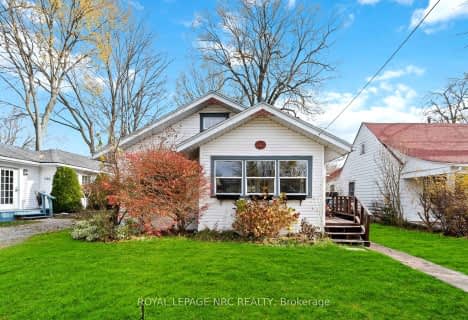
John Brant Public School
Elementary: Public
0.49 km
St Joseph Catholic Elementary School
Elementary: Catholic
9.71 km
St Philomena Catholic Elementary School
Elementary: Catholic
7.83 km
St George Catholic Elementary School
Elementary: Catholic
0.26 km
Stevensville Public School
Elementary: Public
7.48 km
Garrison Road Public School
Elementary: Public
8.80 km
Greater Fort Erie Secondary School
Secondary: Public
7.11 km
École secondaire Confédération
Secondary: Public
18.45 km
Fort Erie Secondary School
Secondary: Public
12.74 km
Eastdale Secondary School
Secondary: Public
18.34 km
Ridgeway-Crystal Beach High School
Secondary: Public
1.60 km
Lakeshore Catholic High School
Secondary: Catholic
15.37 km












