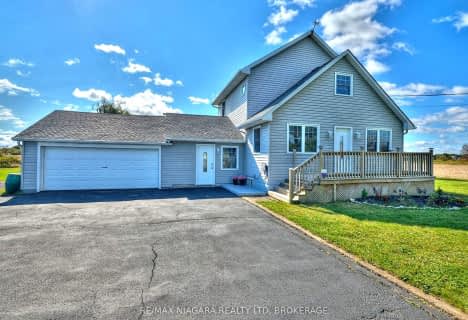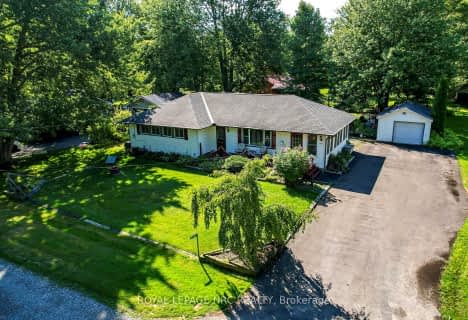
John Brant Public School
Elementary: PublicÉÉC Saint-Joseph
Elementary: CatholicSt Therese Catholic Elementary School
Elementary: CatholicSt George Catholic Elementary School
Elementary: CatholicDeWitt Carter Public School
Elementary: PublicStevensville Public School
Elementary: PublicGreater Fort Erie Secondary School
Secondary: PublicÉcole secondaire Confédération
Secondary: PublicEastdale Secondary School
Secondary: PublicRidgeway-Crystal Beach High School
Secondary: PublicPort Colborne High School
Secondary: PublicLakeshore Catholic High School
Secondary: Catholic- 1 bath
- 3 bed
- 1100 sqft
3606 Firelane 12 Road, Port Colborne, Ontario • L3K 5V3 • 874 - Sherkston
- 2 bath
- 3 bed
- 1100 sqft
5091 HIGHWAY #3, Port Colborne, Ontario • L0S 1R0 • 874 - Sherkston
- 1 bath
- 3 bed
- 700 sqft
3849 3 High East, Port Colborne, Ontario • L0S 1R0 • 874 - Sherkston
- 1 bath
- 3 bed
- 1100 sqft
4061 Firelane 13, Port Colborne, Ontario • L0S 1R0 • 874 - Sherkston





