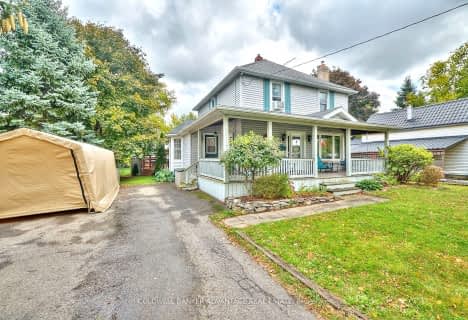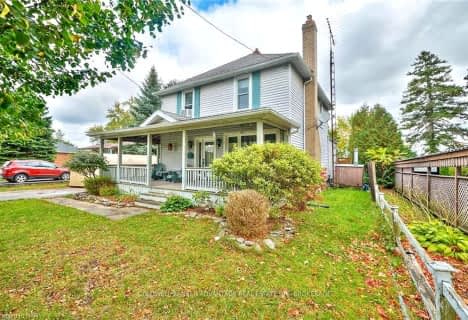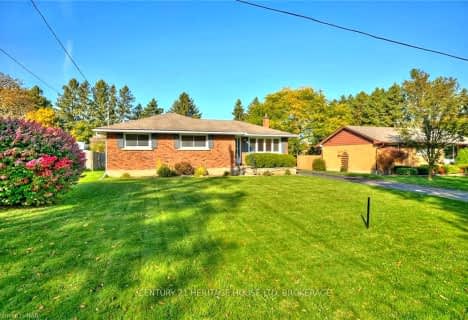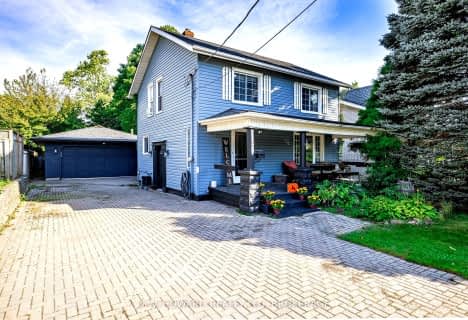
École élémentaire Nouvel Horizon
Elementary: Public
3.19 km
Quaker Road Public School
Elementary: Public
3.40 km
A K Wigg Public School
Elementary: Public
1.97 km
Alexander Kuska KSG Catholic Elementary School
Elementary: Catholic
3.43 km
Glynn A Green Public School
Elementary: Public
1.34 km
St Alexander Catholic Elementary School
Elementary: Catholic
0.60 km
École secondaire Confédération
Secondary: Public
7.99 km
Eastdale Secondary School
Secondary: Public
8.15 km
ÉSC Jean-Vanier
Secondary: Catholic
5.61 km
Centennial Secondary School
Secondary: Public
5.10 km
E L Crossley Secondary School
Secondary: Public
3.49 km
Notre Dame College School
Secondary: Catholic
6.03 km







