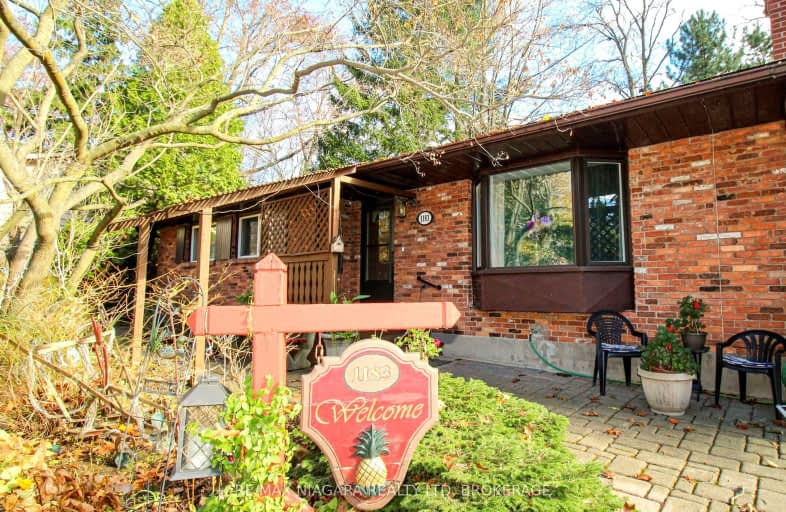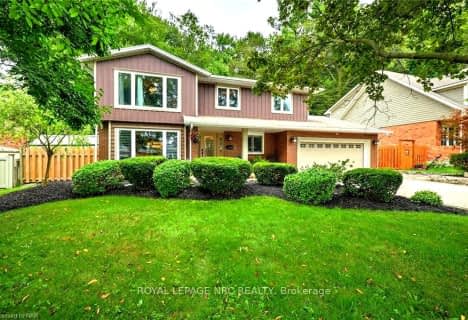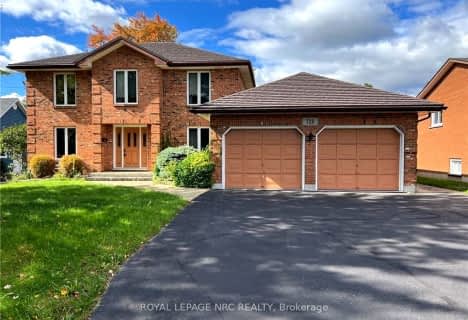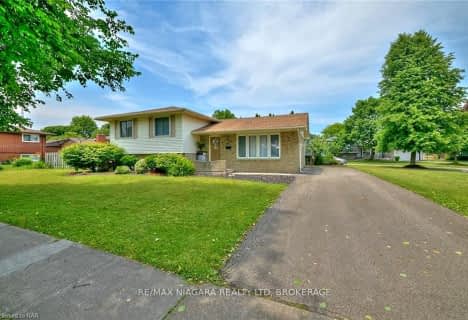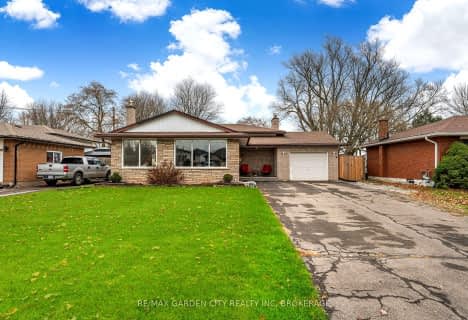Car-Dependent
- Most errands require a car.
Somewhat Bikeable
- Most errands require a car.

École élémentaire Nouvel Horizon
Elementary: PublicA K Wigg Public School
Elementary: PublicAlexander Kuska KSG Catholic Elementary School
Elementary: CatholicGlynn A Green Public School
Elementary: PublicSt Alexander Catholic Elementary School
Elementary: CatholicGordon Public School
Elementary: PublicÉcole secondaire Confédération
Secondary: PublicEastdale Secondary School
Secondary: PublicÉSC Jean-Vanier
Secondary: CatholicCentennial Secondary School
Secondary: PublicE L Crossley Secondary School
Secondary: PublicNotre Dame College School
Secondary: Catholic-
hatter Park
Welland ON 3.31km -
Recerational Canal
Welland ON 5.08km -
Merritt Island
Welland ON 5.64km
-
TD Bank Financial Group
1439 Pelham St, Fonthill ON L0S 1E0 1.55km -
TD Canada Trust ATM
1439 Pelham St, Fonthill ON L0S 1E0 1.56km -
PenFinancial Credit Union
130 Hwy 20, Fonthill ON L0S 1E6 2.47km
